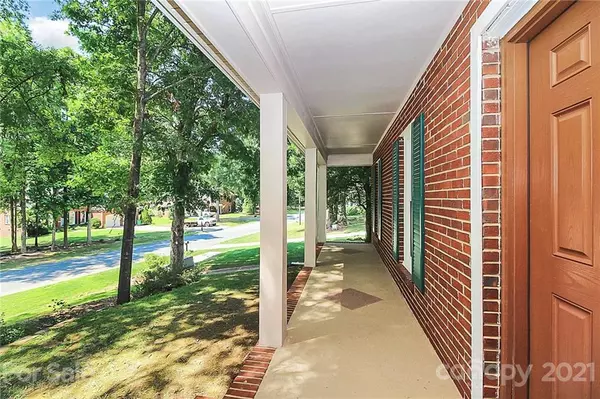$500,000
$475,000
5.3%For more information regarding the value of a property, please contact us for a free consultation.
8110 Lansford RD Charlotte, NC 28277
3 Beds
3 Baths
2,454 SqFt
Key Details
Sold Price $500,000
Property Type Single Family Home
Sub Type Single Family Residence
Listing Status Sold
Purchase Type For Sale
Square Footage 2,454 sqft
Price per Sqft $203
Subdivision Providence West
MLS Listing ID 3766353
Sold Date 09/03/21
Style Traditional
Bedrooms 3
Full Baths 2
Half Baths 1
HOA Fees $8/ann
HOA Y/N 1
Year Built 1986
Lot Size 0.620 Acres
Acres 0.62
Lot Dimensions 125.02' x 292.70' x 328.93' x 45'
Property Description
Don't miss out on this FRESHLY PAINTED 2-story BRICK home situated on a SECLUDED, large lot in a great neighborhood that’s located just minutes from the heart of Ballantyne. BRAND NEW LVP floors in most of the main level, NEW renovated kitchen with updated white cabinets, GRANITE, and island. Cozy den has wood-burning FIREPLACE, real HARDWOOD flooring and vaulted ceiling w/ wood beams. Sunroom with tons of NATURAL LIGHT! Step outside to your amazing outdoor space for entertaining in your HOT TUB, spacious PATIO & yard + an IN-GROUND POOL! Pool is fenced-in and situated at the back of the property allowing plenty of room to run and play. Sizable 2-car garage has workshop area, storage areas and access to house and backyard. All 3 bedrooms are upstairs, with a NEW owner's bathtub, shower and LVP flooring. ALL NEW carpet upstairs. This home is in a great location, has great bones & several updates already complete--add a few more of your personal touches to make it yours! PICS ADDED 8/6
Location
State NC
County Mecklenburg
Interior
Interior Features Attic Stairs Pulldown, Cable Available, Garage Shop, Kitchen Island, Pantry, Vaulted Ceiling, Walk-In Closet(s)
Heating Central, Heat Pump, Window Unit(s)
Flooring Carpet, Tile, Vinyl, Vinyl, Wood
Fireplaces Type Den, Wood Burning
Fireplace true
Appliance Ceiling Fan(s), Dishwasher, Electric Dryer Hookup, Gas Oven, Microwave, Refrigerator
Exterior
Exterior Feature Fence, Hot Tub, In Ground Pool
Community Features Street Lights
Waterfront Description None
Parking Type Attached Garage, Driveway, Garage - 2 Car
Building
Lot Description Level, Sloped, Wooded
Building Description Brick,Vinyl Siding, 2 Story
Foundation Crawl Space
Sewer Septic Installed, Other
Water Public
Architectural Style Traditional
Structure Type Brick,Vinyl Siding
New Construction false
Schools
Elementary Schools Hawk Ridge
Middle Schools Unspecified
High Schools Ardrey Kell
Others
HOA Name Providence West HOA
Acceptable Financing Cash, Conventional, VA Loan
Listing Terms Cash, Conventional, VA Loan
Special Listing Condition None
Read Less
Want to know what your home might be worth? Contact us for a FREE valuation!

Our team is ready to help you sell your home for the highest possible price ASAP
© 2024 Listings courtesy of Canopy MLS as distributed by MLS GRID. All Rights Reserved.
Bought with Kim Venable • Real Broker LLC








