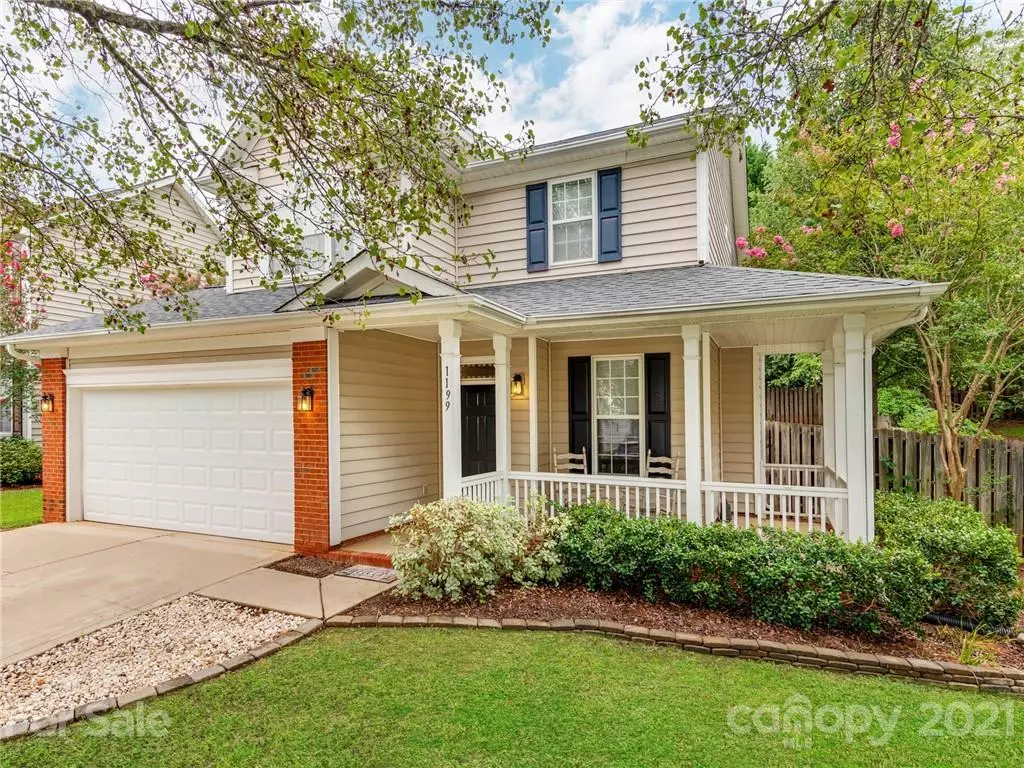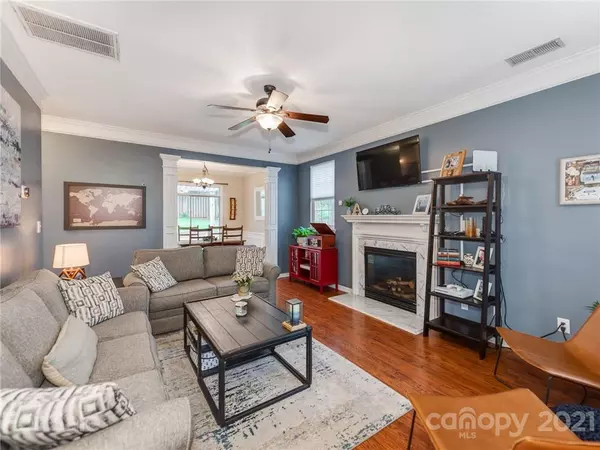$315,100
$290,000
8.7%For more information regarding the value of a property, please contact us for a free consultation.
1199 Lempster DR Concord, NC 28027
3 Beds
3 Baths
1,465 SqFt
Key Details
Sold Price $315,100
Property Type Single Family Home
Sub Type Single Family Residence
Listing Status Sold
Purchase Type For Sale
Square Footage 1,465 sqft
Price per Sqft $215
Subdivision Oak Park
MLS Listing ID 3764464
Sold Date 09/14/21
Style Traditional
Bedrooms 3
Full Baths 2
Half Baths 1
HOA Fees $32/ann
HOA Y/N 1
Year Built 1999
Lot Size 6,969 Sqft
Acres 0.16
Lot Dimensions 58'X108'X59'X108'
Property Description
Beautifully maintained home in convenient Concord location! Home features a rocking chair front porch, hardwood floors on the main level, and laminate wood floors upstairs. The great room centers around a gas fireplace and opens to the dining room overlooking the backyard. The kitchen has been updated with granite counter tops, subway tile backsplash, stainless steel appliances, and a modern farmhouse sink. The spacious primary bedroom on the second floor has cathedral ceilings, a large WIC, and a primary bath with dual sinks, garden tub, and separate shower. Two additional bedrooms complete the second floor, one featuring built in shelving perfect for an office. The fenced in backyard is perfect for entertaining with it's deck space, pergola, and outdoor kitchen with built in grill. New roof was installed 2021 and new garage door in 2020. Sellers are offering a 1 year home warranty through Choice Home Warranty!
Location
State NC
County Cabarrus
Interior
Interior Features Built Ins, Cable Available, Cathedral Ceiling(s), Garden Tub, Pantry, Walk-In Closet(s)
Heating Central, Gas Hot Air Furnace
Flooring Laminate, Wood
Fireplaces Type Gas Log, Great Room
Fireplace true
Appliance Cable Prewire, Ceiling Fan(s), Dishwasher, Electric Oven, Electric Dryer Hookup, Electric Range, Microwave
Exterior
Exterior Feature Fence, Outdoor Kitchen
Community Features Clubhouse, Outdoor Pool, Playground, Tennis Court(s)
Roof Type Shingle
Building
Building Description Brick Partial,Vinyl Siding, 2 Story
Foundation Slab
Sewer Public Sewer
Water Public
Architectural Style Traditional
Structure Type Brick Partial,Vinyl Siding
New Construction false
Schools
Elementary Schools Charles E. Boger
Middle Schools Northwest Cabarrus
High Schools Northwest Cabarrus
Others
HOA Name Hawthorne Management
Special Listing Condition None
Read Less
Want to know what your home might be worth? Contact us for a FREE valuation!

Our team is ready to help you sell your home for the highest possible price ASAP
© 2024 Listings courtesy of Canopy MLS as distributed by MLS GRID. All Rights Reserved.
Bought with Kristen Conner • Kirkwood Realty LLC








