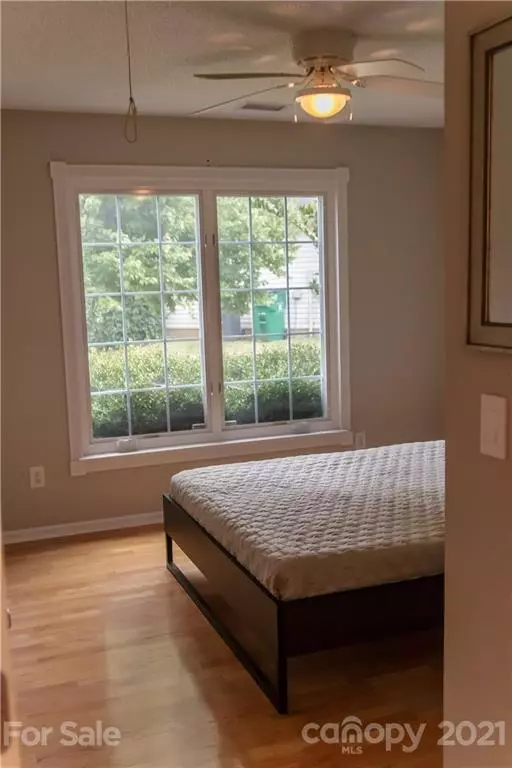$340,000
$329,990
3.0%For more information regarding the value of a property, please contact us for a free consultation.
8406 Angwin PL Charlotte, NC 28262
3 Beds
2 Baths
1,793 SqFt
Key Details
Sold Price $340,000
Property Type Single Family Home
Sub Type Single Family Residence
Listing Status Sold
Purchase Type For Sale
Square Footage 1,793 sqft
Price per Sqft $189
Subdivision Mill Creek
MLS Listing ID 3766123
Sold Date 09/17/21
Style Ranch
Bedrooms 3
Full Baths 2
HOA Fees $47/qua
HOA Y/N 1
Year Built 2001
Lot Size 0.364 Acres
Acres 0.364
Property Description
This newly listed 3br/2ba/bonus room ranch home has an open floor plan with well-appointed features throughout. Richly appointed spaces include a foyer feature wall, brand new professional-style kitchen, spectacularly large family room with a corner fireplace, split-level bedrooms, and laundry room. If you work remotely, there is a home office for you. Did I mention the enormous primary quarters with a walk-in closet featuring custom shelving fit for a Queen or King? Enjoy your favorite beverage on the patio when entertaining your family and friends, while enjoying the beautiful large fenced-in yard with mature trees. For the workman, there is a huge, shed outback. All appliances will remain in the home, including a washer/dryer. You’ll appreciate the short drive to uptown charlotte, shopping centers, entertainment, numerous parks, and access to all major highways/interstates. HURRY!!! This one will not last so you won’t hear, sorry it’s SOLD, come ready with a strong offer!!!
Location
State NC
County Mecklenburg
Interior
Interior Features Garden Tub, Kitchen Island, Open Floorplan, Pantry
Heating Central, Gas Hot Air Furnace
Flooring Carpet, Tile, Wood
Fireplaces Type Family Room
Appliance Bar Fridge, Cable Prewire, Ceiling Fan(s), Disposal, Dryer, Electric Oven, Microwave, Refrigerator, Washer
Exterior
Exterior Feature Fence, Shed(s)
Community Features Outdoor Pool
Roof Type Fiberglass
Parking Type Attached Garage
Building
Lot Description Cul-De-Sac
Building Description Brick Partial,Vinyl Siding, 1 Story/F.R.O.G.
Foundation Crawl Space
Sewer Public Sewer
Water Public
Architectural Style Ranch
Structure Type Brick Partial,Vinyl Siding
New Construction false
Schools
Elementary Schools Unspecified
Middle Schools Unspecified
High Schools Unspecified
Others
HOA Name Cusick Community Management
Acceptable Financing Cash, Conventional, FHA, VA Loan
Listing Terms Cash, Conventional, FHA, VA Loan
Special Listing Condition None
Read Less
Want to know what your home might be worth? Contact us for a FREE valuation!

Our team is ready to help you sell your home for the highest possible price ASAP
© 2024 Listings courtesy of Canopy MLS as distributed by MLS GRID. All Rights Reserved.
Bought with Kaila Lindsey • EXP REALTY LLC








