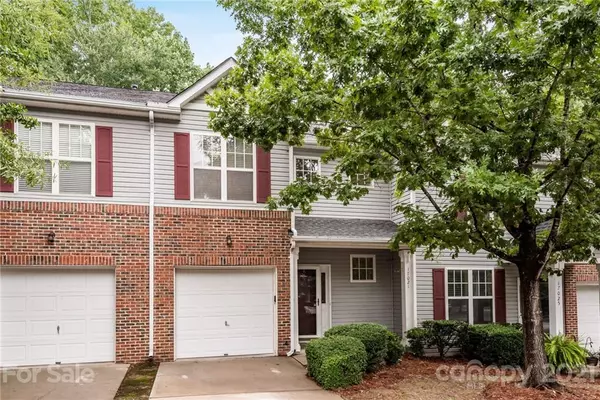$260,000
$260,000
For more information regarding the value of a property, please contact us for a free consultation.
17021 Commons Creek DR Charlotte, NC 28277
2 Beds
3 Baths
606 SqFt
Key Details
Sold Price $260,000
Property Type Townhouse
Sub Type Townhouse
Listing Status Sold
Purchase Type For Sale
Square Footage 606 sqft
Price per Sqft $429
Subdivision Princeton At Southampton
MLS Listing ID 3766842
Sold Date 09/20/21
Bedrooms 2
Full Baths 2
Half Baths 1
HOA Fees $247/mo
HOA Y/N 1
Year Built 2001
Lot Size 1,306 Sqft
Acres 0.03
Property Description
Sought after Ballantyne area townhome offering awesome location and very popular schools. Open floor plan perfect for entertaining including the screened in deck and balcony grilling area. Tree lined backyard gives privacy. Kitchen has tiled backsplash, breakfast bar/serving bar, SS appliances with tons of counter space & cabinet space and it all overlooks the tree lined back yard and covered deck areas. Living room w/surround sound & gas fireplace with above the mantle decorative area. The private screened deck/porch also has surround sound. Gorgeous Prefinished Hardwood Floors on main floor. Upstairs you will find an open loft area, laundry, and both bedrooms. Primary owners suite has high vaulted ceiling, garden tub, separate shower, large walk-in closet. Highly Rated Schools, great community with pool and perfect location close to shopping and restaurants make this the place to be. New roof in 2015.
Location
State NC
County Mecklenburg
Building/Complex Name Princeton at Southampton
Interior
Interior Features Attic Other, Breakfast Bar, Garden Tub, Split Bedroom, Vaulted Ceiling, Walk-In Closet(s)
Heating Central, Gas Hot Air Furnace
Flooring Carpet, Wood
Fireplaces Type Family Room
Fireplace true
Appliance Cable Prewire, Ceiling Fan(s), Electric Cooktop, Dishwasher, Electric Oven, Plumbed For Ice Maker, Microwave
Exterior
Community Features Outdoor Pool, Street Lights
Building
Lot Description Wooded
Building Description Brick Partial,Vinyl Siding, 2 Story
Foundation Crawl Space
Sewer Public Sewer
Water Public
Structure Type Brick Partial,Vinyl Siding
New Construction false
Schools
Elementary Schools Elon Park
Middle Schools Community House
High Schools Ardrey Kell
Others
HOA Name Red Rock
Special Listing Condition None
Read Less
Want to know what your home might be worth? Contact us for a FREE valuation!

Our team is ready to help you sell your home for the highest possible price ASAP
© 2024 Listings courtesy of Canopy MLS as distributed by MLS GRID. All Rights Reserved.
Bought with Gopal Kasarla • Prime Real Estate Advisors LLC








