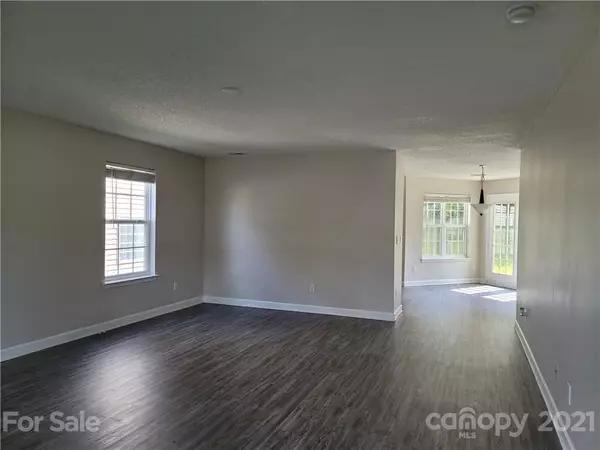$365,500
$349,900
4.5%For more information regarding the value of a property, please contact us for a free consultation.
9205 Simonton DR Charlotte, NC 28269
5 Beds
4 Baths
2,458 SqFt
Key Details
Sold Price $365,500
Property Type Single Family Home
Sub Type Single Family Residence
Listing Status Sold
Purchase Type For Sale
Square Footage 2,458 sqft
Price per Sqft $148
Subdivision Eastfield Meadows
MLS Listing ID 3771146
Sold Date 09/22/21
Style Traditional
Bedrooms 5
Full Baths 3
Half Baths 1
HOA Fees $13
HOA Y/N 1
Year Built 2003
Lot Size 6,229 Sqft
Acres 0.143
Lot Dimensions 50x137x50x128
Property Description
Multiple Offers Received for this spacious, well maintained 2-story home with 5 bedrooms/4 baths in the highly-sought-after Prosperity Church Rd area of Charlotte! Open floor plan, gourmet kitchen, large secondary bedrooms and covered front porch. Relax in your Primary bedroom and 5-piece Ensuite! Dual sinks, water closet, soaking tub and walk-in shower. Enjoy the latest binge-worthy show or watch a movie from the comfort of your bedroom with a cozy seating area. Close to restaurants, shopping, parks and entertainment. Highest and Best offer must be submitted by 9pm Sunday, August 29.
Location
State NC
County Mecklenburg
Interior
Interior Features Attic Stairs Pulldown, Cable Available, Garden Tub, Open Floorplan, Pantry, Walk-In Closet(s)
Heating Central, Gas Hot Air Furnace, Gas Water Heater, Multizone A/C, Zoned, Natural Gas
Flooring Carpet, Vinyl
Fireplaces Type Great Room, Wood Burning
Appliance Cable Prewire, Ceiling Fan(s), CO Detector, Dishwasher, Disposal, Dryer, Electric Dryer Hookup, Electric Range, Exhaust Hood, Plumbed For Ice Maker, Microwave, Natural Gas, Network Ready, Refrigerator, Security System, Self Cleaning Oven, Washer
Exterior
Community Features Sidewalks, Street Lights, Walking Trails
Waterfront Description None
Roof Type Shingle
Parking Type Garage - 2 Car, Garage Door Opener, Keypad Entry
Building
Building Description Aluminum Siding,Vinyl Siding, 2 Story
Foundation Slab
Sewer Public Sewer
Water Public
Architectural Style Traditional
Structure Type Aluminum Siding,Vinyl Siding
New Construction false
Schools
Elementary Schools Highland Creek
Middle Schools Ridge Road
High Schools Mallard Creek
Others
HOA Name Cedar Management Group
Restrictions None
Acceptable Financing Cash, Conventional, VA Loan
Listing Terms Cash, Conventional, VA Loan
Special Listing Condition None
Read Less
Want to know what your home might be worth? Contact us for a FREE valuation!

Our team is ready to help you sell your home for the highest possible price ASAP
© 2024 Listings courtesy of Canopy MLS as distributed by MLS GRID. All Rights Reserved.
Bought with Joel Lawrence • Entera Realty LLC








