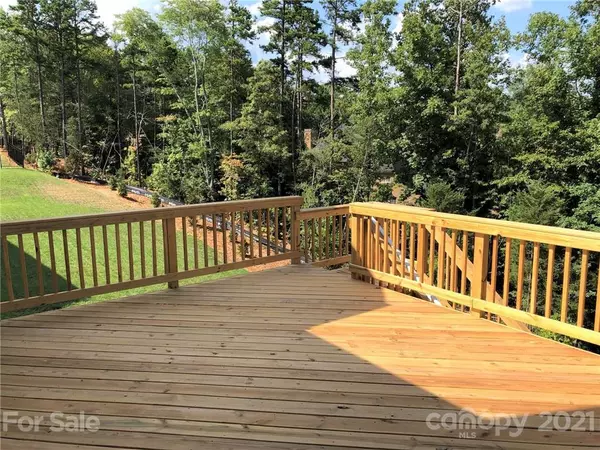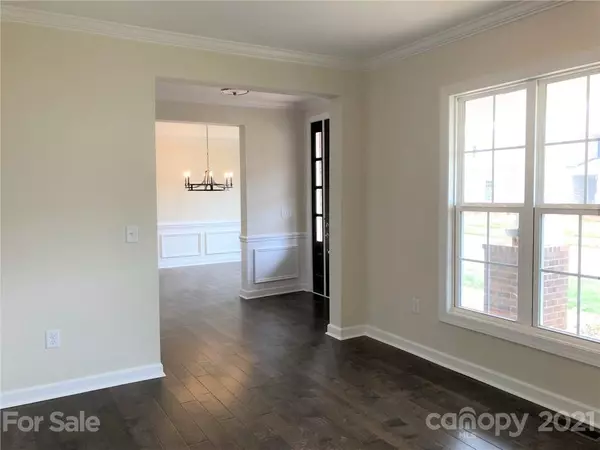$799,000
$799,000
For more information regarding the value of a property, please contact us for a free consultation.
685 Penny Royal AVE #MAS0030 Fort Mill, SC 29715
5 Beds
6 Baths
5,433 SqFt
Key Details
Sold Price $799,000
Property Type Single Family Home
Sub Type Single Family Residence
Listing Status Sold
Purchase Type For Sale
Square Footage 5,433 sqft
Price per Sqft $147
Subdivision Enclave At Massey
MLS Listing ID 3747148
Sold Date 09/23/21
Style Transitional
Bedrooms 5
Full Baths 4
Half Baths 2
HOA Fees $39
HOA Y/N 1
Year Built 2021
Lot Size 0.335 Acres
Acres 0.335
Property Description
Craftsman-style exterior with painted siding, brick accents backs up to wooded commong space. Archways lead from foyer to Study, Dining, and through the back of the home. Butler's Pantry, mudroom and large Hobby/Laundry room on main floor. Main-level Premier Suite with double-tray ceiling; bathroom has 2 walk-in closets, tiled shower, soaking tub. Gourmet kitchen with GE SS appliances including 36" gas cooktop, extraction hood, double ovens, and built-in microwave, light grey painted cabinets & quartz counters. Family & Morning room with 2 gas fireplaces, vaulted ceilings and 12 ft. sliding glass doors lead to large deck overlooking wooded common area. Finished walk-out basement w/ large leisure rm, bedroom, full bath, powder room & walk-out patio. Top floor has built-in desks plus Bonus room. 2 bedrooms share a Jack & Jill bath; one of them has a large extension. Hardwoods throughout main floor. Oak stained treads on all stairs. Tile flooring in full baths. Tankless water heater.
Location
State SC
County York
Interior
Interior Features Attic Stairs Pulldown, Built Ins, Cable Available, Garden Tub, Kitchen Island, Open Floorplan, Pantry, Tray Ceiling, Vaulted Ceiling, Walk-In Closet(s)
Heating Gas Hot Air Furnace, Multizone A/C, Zoned
Flooring Carpet, Hardwood, Tile, Vinyl
Fireplaces Type Family Room, Vented, Gas, Other
Fireplace true
Appliance Cable Prewire, CO Detector, Gas Cooktop, Dishwasher, Disposal, Double Oven, Electric Oven, Electric Dryer Hookup, Exhaust Hood, Plumbed For Ice Maker, Microwave, Natural Gas, Self Cleaning Oven, Wall Oven
Exterior
Exterior Feature In-Ground Irrigation, Underground Power Lines, Wired Internet Available
Community Features Clubhouse, Fitness Center, Outdoor Pool, Picnic Area, Playground, Sidewalks, Street Lights
Roof Type Shingle,Wood
Parking Type Attached Garage, Garage - 2 Car
Building
Building Description Brick Partial,Hardboard Siding, 2 Story
Foundation Basement, Basement Outside Entrance, Basement Partially Finished, Brick/Mortar, Slab
Builder Name Empire Communities
Sewer Public Sewer
Water Public
Architectural Style Transitional
Structure Type Brick Partial,Hardboard Siding
New Construction true
Schools
Elementary Schools Dobys Bridge
Middle Schools Forest Creek
High Schools Catawbaridge
Others
HOA Name Braesael Property Management
Acceptable Financing Cash, Conventional, VA Loan
Listing Terms Cash, Conventional, VA Loan
Special Listing Condition None
Read Less
Want to know what your home might be worth? Contact us for a FREE valuation!

Our team is ready to help you sell your home for the highest possible price ASAP
© 2024 Listings courtesy of Canopy MLS as distributed by MLS GRID. All Rights Reserved.
Bought with Michael Schoeppner • NorthGroup Real Estate, Inc.








