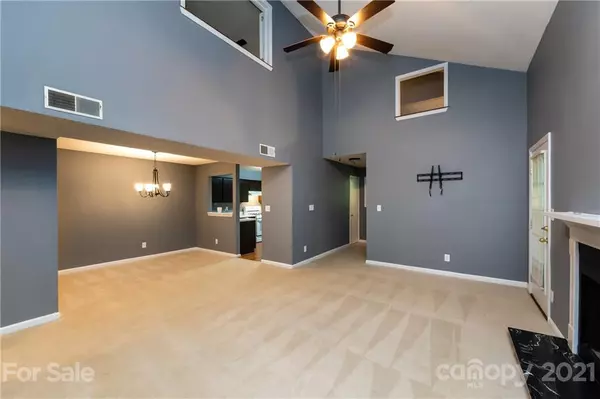$188,000
$175,000
7.4%For more information regarding the value of a property, please contact us for a free consultation.
6022 Winged Elm CT Charlotte, NC 28212
3 Beds
2 Baths
1,212 SqFt
Key Details
Sold Price $188,000
Property Type Condo
Sub Type Condominium
Listing Status Sold
Purchase Type For Sale
Square Footage 1,212 sqft
Price per Sqft $155
Subdivision Forest Ridge
MLS Listing ID 3765144
Sold Date 09/23/21
Bedrooms 3
Full Baths 2
HOA Fees $190/mo
HOA Y/N 1
Year Built 1985
Property Description
BACK ON THE MARKET, no fault of the seller. Spacious condo close to shopping, restaurants, only 5.5 miles from downtown Charlotte, & 6.5 miles to South Park. The main level has an open floor plan with a 2 story vaulted ceiling & gas log fireplace. Step out to a covered balcony w/ additional storage room. Nice eat-in kitchen w/ bay window and gas stove. The kitchen has a look-through into the formal dining area. Large laundry room w/ washer & dryer included. Big master w/ large walk-in closet. Huge 3rd bedroom that could be considered the master BR as well since it has its own private bath, bay window, and has plantation blinds that open to look over into the family room below. Kitchen & bathrooms have laminate wood flooring. Even though most of the unit is on the main level, you do have to go immediately up some stairs to access the main floor/living area.
Location
State NC
County Mecklenburg
Building/Complex Name Forest Ridge
Interior
Interior Features Cathedral Ceiling(s), Pantry, Walk-In Closet(s)
Heating Central, Gas Hot Air Furnace
Flooring Carpet, Laminate
Fireplaces Type Gas Log, Great Room
Fireplace true
Appliance Ceiling Fan(s), Dishwasher, Dryer, Gas Range, Refrigerator, Washer
Exterior
Community Features Outdoor Pool
Parking Type Parking Space - 2
Building
Lot Description End Unit
Building Description Hardboard Siding, 2 Story
Foundation Slab
Sewer Public Sewer
Water Public
Structure Type Hardboard Siding
New Construction false
Schools
Elementary Schools Unspecified
Middle Schools Unspecified
High Schools Unspecified
Others
HOA Name Henderson Properties
Acceptable Financing Cash, Conventional, VA Loan
Listing Terms Cash, Conventional, VA Loan
Special Listing Condition None
Read Less
Want to know what your home might be worth? Contact us for a FREE valuation!

Our team is ready to help you sell your home for the highest possible price ASAP
© 2024 Listings courtesy of Canopy MLS as distributed by MLS GRID. All Rights Reserved.
Bought with Jeremy Peet • EXP REALTY LLC








