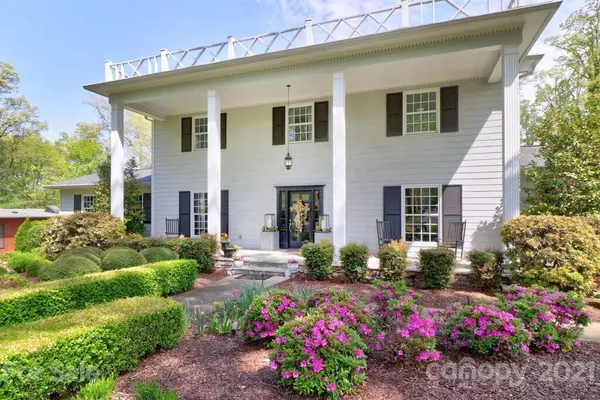$525,000
$535,000
1.9%For more information regarding the value of a property, please contact us for a free consultation.
711 Yadkin ST Albemarle, NC 28001
5 Beds
4 Baths
4,849 SqFt
Key Details
Sold Price $525,000
Property Type Single Family Home
Sub Type Single Family Residence
Listing Status Sold
Purchase Type For Sale
Square Footage 4,849 sqft
Price per Sqft $108
Subdivision Forest Hills
MLS Listing ID 3727648
Sold Date 09/30/21
Bedrooms 5
Full Baths 3
Half Baths 1
Year Built 1962
Lot Size 1.010 Acres
Acres 1.01
Lot Dimensions 221x202x218x201
Property Description
This is the Beautiful Colonial that you've been looking for! Located in the heart of the Forest Hills Subdivision in wonderful Albemarle! Come enjoy the closeness of the city but being able to walk to greet your neighbors! This home is a jewel and sure to please! Sitting on an acre, this home offers 4,849 sf & a gorgeous in ground pool w/chef's outdoor kitchen featuring an Italian made Forno Classico pizza oven, Lynx gas grill & Primo Kamado Ceramic grill. Walk into your grand foyer & enjoy looking in a large family room w built in bar and & outdoor patio. Gourmet kitchen offers induction stove top, sub-zero built in refrigerator, walk in pantry, island, & granite counters. Master on the main offers two walk in closets & large bath w/tiled shower, double vanity & dressing area. All bedrooms have access to a bath w/two jack n jill baths. Pool was resurfaced in 2018, roof replaced in 2016, new windows in 2017, encapsulated crawl in 2019, built ins, dual staircases! A must see!
Location
State NC
County Stanly
Interior
Interior Features Attic Stairs Fixed, Attic Walk In, Built Ins, Kitchen Island, Pantry, Split Bedroom, Tray Ceiling, Walk-In Closet(s)
Heating Heat Pump, Heat Pump
Flooring Carpet, Tile, Wood
Fireplaces Type Family Room, Gas Log, Ventless
Fireplace true
Appliance Cable Prewire, Ceiling Fan(s), Dishwasher, Disposal, Dryer, Plumbed For Ice Maker, Induction Cooktop, Microwave, Refrigerator, Security System, Washer
Exterior
Exterior Feature Fence, Outdoor Fireplace, Outdoor Kitchen, In Ground Pool
Community Features None
Waterfront Description None
Roof Type Shingle
Parking Type Driveway, Garage - 2 Car, Side Load Garage
Building
Lot Description Level
Building Description Fiber Cement, Two Story
Foundation Crawl Space
Sewer Public Sewer
Water Public
Structure Type Fiber Cement
New Construction false
Schools
Elementary Schools Unspecified
Middle Schools Unspecified
High Schools Unspecified
Others
Restrictions No Representation
Acceptable Financing Cash, Conventional, FHA, VA Loan
Listing Terms Cash, Conventional, FHA, VA Loan
Special Listing Condition None
Read Less
Want to know what your home might be worth? Contact us for a FREE valuation!

Our team is ready to help you sell your home for the highest possible price ASAP
© 2024 Listings courtesy of Canopy MLS as distributed by MLS GRID. All Rights Reserved.
Bought with Lisa Bowman • Century 21 Providence








