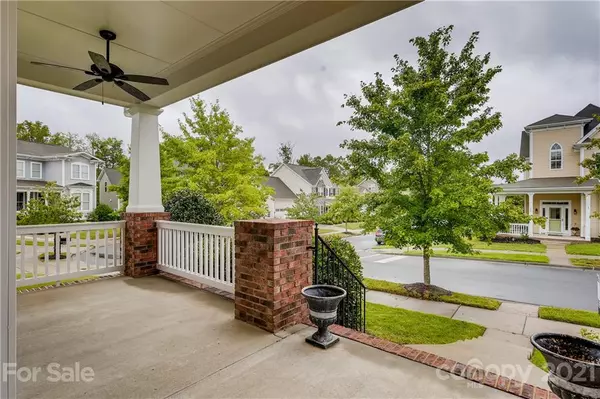$430,000
$427,700
0.5%For more information regarding the value of a property, please contact us for a free consultation.
16412 Leavitt LN Davidson, NC 28036
3 Beds
3 Baths
2,803 SqFt
Key Details
Sold Price $430,000
Property Type Single Family Home
Sub Type Single Family Residence
Listing Status Sold
Purchase Type For Sale
Square Footage 2,803 sqft
Price per Sqft $153
Subdivision Summers Walk
MLS Listing ID 3779039
Sold Date 10/05/21
Style Arts and Crafts
Bedrooms 3
Full Baths 2
Half Baths 1
HOA Fees $78/qua
HOA Y/N 1
Year Built 2008
Lot Size 8,276 Sqft
Acres 0.19
Property Description
Seller is accepting back up offers. Beautiful 3 bedroom/ 2.5 bath Saussy Burbank home on a quiet street in Summers Walk, offers an open & bright floor plan, hardwood floors, an inviting entrance hall & formal dining room. Get inspired to cook in this kitchen with ample counter space, breakfast bar & a breakfast area. Walk through pantry leads to laundry room. Cozy up around the fireplace in the spacious living room, or enjoy some down time on the deck with mature trees and a fenced in backyard. Second floor bonus room has lots of possibilities and equipped with surround sound. Primary bedroom offers a tranquil view of the backyard with a spacious bathroom and walk in closet. The other 2 bedrooms share a bathroom with double vanity sinks. Ceiling fans and recessed lighting throughout. This home stands out with new exterior paint and an in-ground irrigation system. Detached 2 car garage with storage space above accessible by a pull-down ladder. Great amenities, and school options.
Location
State NC
County Mecklenburg
Interior
Interior Features Breakfast Bar, Open Floorplan, Walk-In Closet(s), Walk-In Pantry
Heating Central, Natural Gas
Flooring Carpet, Tile, Wood
Fireplaces Type Gas Log
Appliance Ceiling Fan(s), Dishwasher, Disposal, Electric Oven, Exhaust Fan, Microwave, Network Ready, Refrigerator, Security System, Surround Sound, Other
Exterior
Exterior Feature Fence, In-Ground Irrigation, Underground Power Lines
Community Features Clubhouse, Outdoor Pool, Playground, Sidewalks, Street Lights, Walking Trails
Parking Type Detached, Garage - 2 Car
Building
Lot Description Level, Wooded
Building Description Brick Partial,Fiber Cement, One and a Half Story
Foundation Crawl Space
Builder Name Saussy Burbank
Sewer Public Sewer
Water Public
Architectural Style Arts and Crafts
Structure Type Brick Partial,Fiber Cement
New Construction false
Schools
Elementary Schools Davidson
Middle Schools Davidson
High Schools William Amos Hough
Others
HOA Name CAMS
Restrictions Subdivision
Acceptable Financing Cash, Conventional
Listing Terms Cash, Conventional
Special Listing Condition None
Read Less
Want to know what your home might be worth? Contact us for a FREE valuation!

Our team is ready to help you sell your home for the highest possible price ASAP
© 2024 Listings courtesy of Canopy MLS as distributed by MLS GRID. All Rights Reserved.
Bought with Tom Tressler • EXP REALTY LLC








