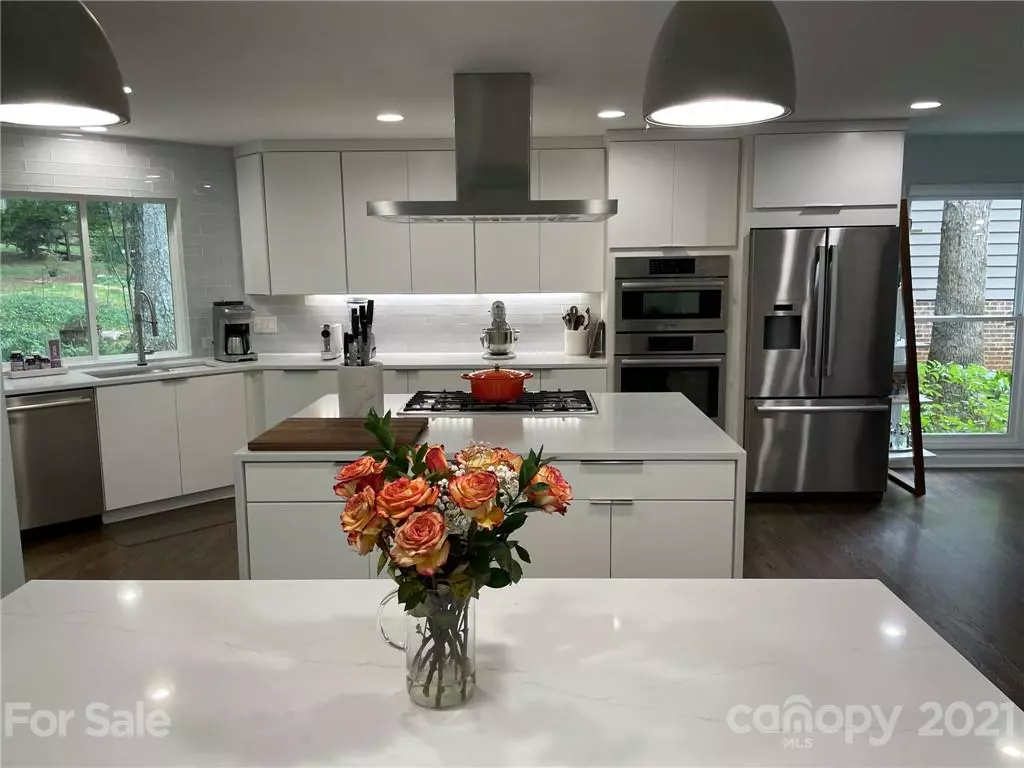$410,000
$399,000
2.8%For more information regarding the value of a property, please contact us for a free consultation.
12736 Cliffcreek DR Huntersville, NC 28078
3 Beds
3 Baths
2,414 SqFt
Key Details
Sold Price $410,000
Property Type Single Family Home
Sub Type Single Family Residence
Listing Status Sold
Purchase Type For Sale
Square Footage 2,414 sqft
Price per Sqft $169
Subdivision Cedarfield
MLS Listing ID 3772177
Sold Date 10/07/21
Bedrooms 3
Full Baths 2
Half Baths 1
HOA Fees $37/ann
HOA Y/N 1
Year Built 1988
Lot Size 0.290 Acres
Acres 0.29
Property Description
Beautiful cul-de-sac smart home with modern interior updates! Modernized kitchen with Bosch appliances, including a beautiful hood above the island gas cooktop and an additional island for entertaining. Butler's Pantry area with wine racks. 2-story great room with wood burning fireplace and a brick design the height of the ceiling. Open entryway with stunning staircase. Large covered front porch area ideal for viewing the beautiful scenery or entertaining, along with a large back deck with detachable cloth sunshades. Additional multi-use oversized patio (25'x30') adjacent to the back deck. Many smart home features, including thermostats, front door lock, fans, and smoke detectors. Wonderful master suite with 2 closets (including a walk-in), walk-in shower with waterfall shower head, jacuzzi tub, and dual sinks. Additional bedrooms and bathrooms are great sized.
Location
State NC
County Mecklenburg
Interior
Interior Features Attic Stairs Pulldown, Breakfast Bar, Kitchen Island, Skylight(s), Walk-In Closet(s)
Heating Central, Gas Hot Air Furnace
Flooring Carpet, Tile, Wood
Fireplaces Type Family Room, Wood Burning
Fireplace true
Appliance Ceiling Fan(s), Convection Oven, Gas Cooktop, Dishwasher, Disposal, Exhaust Hood, Gas Range, Microwave, Oven
Exterior
Community Features Outdoor Pool, Playground
Parking Type Attached Garage, Garage - 2 Car, Parking Space - 4+
Building
Lot Description Cul-De-Sac, Wooded
Building Description Brick Partial,Hardboard Siding, Two Story
Foundation Crawl Space
Sewer Public Sewer
Water Public
Structure Type Brick Partial,Hardboard Siding
New Construction false
Schools
Elementary Schools Torrence Creek
Middle Schools Bradley
High Schools Hopewell
Others
HOA Name Cedar Management
Restrictions No Representation
Acceptable Financing Cash, Conventional
Listing Terms Cash, Conventional
Special Listing Condition None
Read Less
Want to know what your home might be worth? Contact us for a FREE valuation!

Our team is ready to help you sell your home for the highest possible price ASAP
© 2024 Listings courtesy of Canopy MLS as distributed by MLS GRID. All Rights Reserved.
Bought with Russ Bogue • Keller Williams South Park








