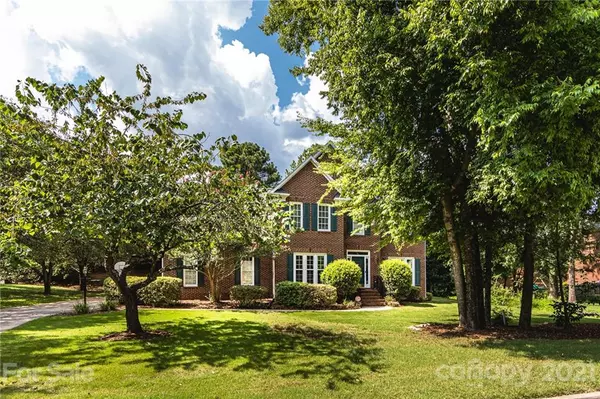$610,000
$610,000
For more information regarding the value of a property, please contact us for a free consultation.
2412 Howerton CT Charlotte, NC 28270
4 Beds
3 Baths
2,870 SqFt
Key Details
Sold Price $610,000
Property Type Single Family Home
Sub Type Single Family Residence
Listing Status Sold
Purchase Type For Sale
Square Footage 2,870 sqft
Price per Sqft $212
Subdivision Hembstead
MLS Listing ID 3763116
Sold Date 10/07/21
Style Traditional
Bedrooms 4
Full Baths 2
Half Baths 1
HOA Fees $47
HOA Y/N 1
Year Built 1996
Lot Size 0.620 Acres
Acres 0.62
Property Description
Beautiful full brick home in sought after community of Hembstead! Located on a cul-de-sac street. Two story w/4 BR plus a Bonus Room/5th BR. Gorgeous hardwood floors on main level just refinished. Beautiful crown moldings. Large primary suite w/tray ceiling & 2 walk-in closets. Secondary bath has double sink vanity with granite. New windows in most of house. Bonus Room/5th BR accessed from 2nd level or rear staircase. Tankless water heater. Kitchen w/granite countertops,smooth cooktop,wall oven & microwave opens to GR. You will love spending time in yard on the Archadeck designed outdoor kitchen w/Trex deck, large granite bar height table,sink with "all-in-one" faucet & built-in gas grill. Oversized garage with custom built-ins. Fenced yard. Yard extends to left beyond the fenced section. Neighborhood amenities include swim, tennis & walking trails. Great location- in close proximity to shopping and restaurants. Highly rated school assignments.
Location
State NC
County Mecklenburg
Interior
Interior Features Attic Stairs Pulldown, Breakfast Bar, Cable Available, Garden Tub, Kitchen Island, Pantry, Tray Ceiling, Walk-In Closet(s)
Heating Central, Gas Hot Air Furnace
Flooring Carpet, Wood
Fireplaces Type Gas Log, Great Room
Fireplace true
Appliance Ceiling Fan(s), Electric Cooktop, Dishwasher, Disposal, Dryer, Electric Oven, Microwave, Wall Oven, Washer
Exterior
Exterior Feature Fence, Gas Grill, Outdoor Kitchen
Community Features Clubhouse, Outdoor Pool, Tennis Court(s), Walking Trails
Roof Type Shingle,Composition
Parking Type Attached Garage, Garage - 2 Car, Side Load Garage
Building
Building Description Brick,Wood Siding, Two Story
Foundation Crawl Space
Sewer Public Sewer
Water Public
Architectural Style Traditional
Structure Type Brick,Wood Siding
New Construction false
Schools
Elementary Schools Elizabeth
Middle Schools South Charlotte
High Schools Providence
Others
HOA Name Cusick Company
Acceptable Financing Cash, Conventional
Listing Terms Cash, Conventional
Special Listing Condition None
Read Less
Want to know what your home might be worth? Contact us for a FREE valuation!

Our team is ready to help you sell your home for the highest possible price ASAP
© 2024 Listings courtesy of Canopy MLS as distributed by MLS GRID. All Rights Reserved.
Bought with Chris Gaster • Keller Williams South Park








