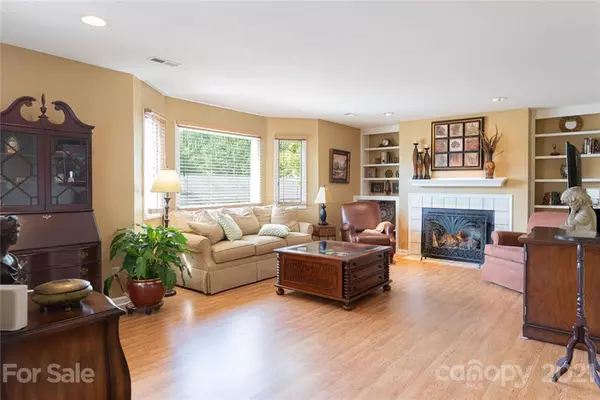$344,000
$349,000
1.4%For more information regarding the value of a property, please contact us for a free consultation.
151 Glenburnie LN Flat Rock, NC 28731
3 Beds
2 Baths
1,993 SqFt
Key Details
Sold Price $344,000
Property Type Condo
Sub Type Condominium
Listing Status Sold
Purchase Type For Sale
Square Footage 1,993 sqft
Price per Sqft $172
Subdivision Kenmure
MLS Listing ID 3775285
Sold Date 10/18/21
Style Traditional
Bedrooms 3
Full Baths 2
HOA Fees $114/ann
HOA Y/N 1
Year Built 1988
Property Description
Lovely Kenmure 3 bedroom/ 2 bath condo- all on 1 level and very convenient to security/entrance gate and amenities. This home features open floor plan, split bedroom plan, spacious kitchen with granite countertops, stainless steel appliances, coffee and breakfast bar, pantry cabinet and breakfast area, open dining room with slider to screened porch, living room with gas fireplace and built-in's, large master suite with sitting area, walk-in closet, slider to screened porch, double vanities with make-up area, walk-in shower and jet tub, 2 guest bedrooms and guest bath. Relax and enjoy the outdoor setting and views on the screened porch. Double garage is shared with upper unit/additional parking space available. Great location in Flat Rock- convenient to shopping and Historic Downtown Main St.
Location
State NC
County Henderson
Building/Complex Name Golfside
Interior
Interior Features Breakfast Bar, Built Ins, Cable Available, Open Floorplan, Pantry, Split Bedroom, Walk-In Closet(s), Whirlpool
Heating Central, Gas Hot Air Furnace
Flooring Carpet, Laminate, Tile
Fireplaces Type Gas Log, Vented, Living Room, Gas
Fireplace true
Appliance Ceiling Fan(s), Dishwasher, Electric Range, Microwave, Refrigerator, Trash Compactor
Exterior
Exterior Feature Underground Power Lines
Community Features Clubhouse, Fitness Center, Gated, Golf, Indoor Pool, Lake, Outdoor Pool, Putting Green, Security, Tennis Court(s)
Roof Type Shingle
Parking Type Detached, Garage - 1 Car, Other
Building
Lot Description Cul-De-Sac, End Unit, Level, Mountain View
Building Description Wood Siding, One Story
Foundation Slab
Sewer Public Sewer
Water Public
Architectural Style Traditional
Structure Type Wood Siding
New Construction false
Schools
Elementary Schools Unspecified
Middle Schools Unspecified
High Schools Unspecified
Others
Restrictions Architectural Review
Acceptable Financing Cash, Conventional, VA Loan
Listing Terms Cash, Conventional, VA Loan
Special Listing Condition None
Read Less
Want to know what your home might be worth? Contact us for a FREE valuation!

Our team is ready to help you sell your home for the highest possible price ASAP
© 2024 Listings courtesy of Canopy MLS as distributed by MLS GRID. All Rights Reserved.
Bought with James Dager • Keller Williams Elite Realty








