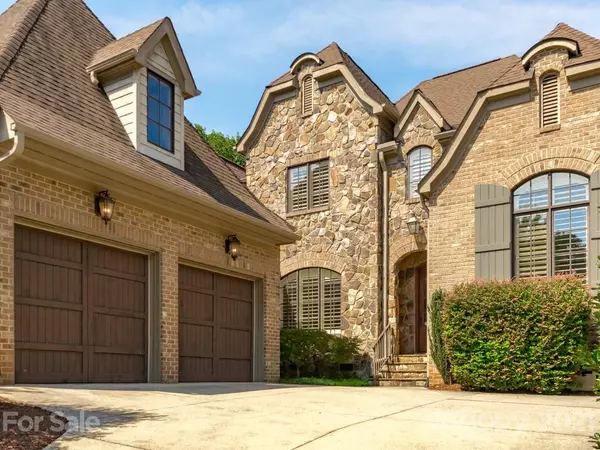$1,105,000
$975,000
13.3%For more information regarding the value of a property, please contact us for a free consultation.
706 Sainte Rose LN Charlotte, NC 28226
4 Beds
6 Baths
4,400 SqFt
Key Details
Sold Price $1,105,000
Property Type Single Family Home
Sub Type Single Family Residence
Listing Status Sold
Purchase Type For Sale
Square Footage 4,400 sqft
Price per Sqft $251
Subdivision Chambery
MLS Listing ID 3772938
Sold Date 10/18/21
Style European
Bedrooms 4
Full Baths 5
Half Baths 1
HOA Fees $55/ann
HOA Y/N 1
Year Built 2006
Lot Size 8,712 Sqft
Acres 0.2
Lot Dimensions 65x140x55x141
Property Description
Welcome to your lovely Southpark area custom home! This open floor-plan home is located on a private cul-de-sac in the European-inspired Chambery neighborhood. Foyer opens to formal dining and large family room, then flows perfectly to the bright kitchen and breakfast area. Updated kitchen includes large new island and luxury appliances. Main level has newly refinished hardwood floors and tall ceilings throughout, and features a home office w/ bathroom, laundry room w/ new washer/dryer and a generous master bedroom w/ spa-like bathroom. Upper level includes three bedrooms w/ walk-in closets and full bathrooms, foyer, walk-in attic and a huge bonus room. Tech throughout the house from Nests to a touch kitchen faucet. Outdoor living area is the perfect tranquil retreat w/ a covered porch, beautiful stone patio, fencing, and newly turfed backyard. All this with access to neighborhood nature trails and much sought-after public and private schools.
Location
State NC
County Mecklenburg
Interior
Interior Features Attic Walk In, Built Ins, Drop Zone, Kitchen Island, Open Floorplan, Walk-In Closet(s), Walk-In Pantry
Heating Central, Gas Hot Air Furnace
Flooring Carpet, Hardwood, Tile, Wood
Fireplaces Type Great Room
Fireplace true
Appliance Cable Prewire, Ceiling Fan(s), CO Detector, Gas Cooktop, Dishwasher, Disposal, Double Oven, Exhaust Hood, Microwave, Refrigerator
Exterior
Exterior Feature Fence, In-Ground Irrigation
Community Features Pond, Sidewalks, Street Lights, Walking Trails
Roof Type Shingle
Parking Type Attached Garage, Driveway, Garage - 2 Car, Garage Door Opener
Building
Lot Description Private
Building Description Brick Partial,Stone, Two Story
Foundation Crawl Space
Sewer Public Sewer
Water Public
Architectural Style European
Structure Type Brick Partial,Stone
New Construction false
Schools
Elementary Schools Sharon
Middle Schools Carmel
High Schools Myers Park
Others
HOA Name Association Mgmt Solutions
Restrictions Architectural Review,Livestock Restriction,Manufactured Home Not Allowed
Acceptable Financing Cash, Conventional
Listing Terms Cash, Conventional
Special Listing Condition Relocation
Read Less
Want to know what your home might be worth? Contact us for a FREE valuation!

Our team is ready to help you sell your home for the highest possible price ASAP
© 2024 Listings courtesy of Canopy MLS as distributed by MLS GRID. All Rights Reserved.
Bought with Jay White • Keller Williams Ballantyne Area








