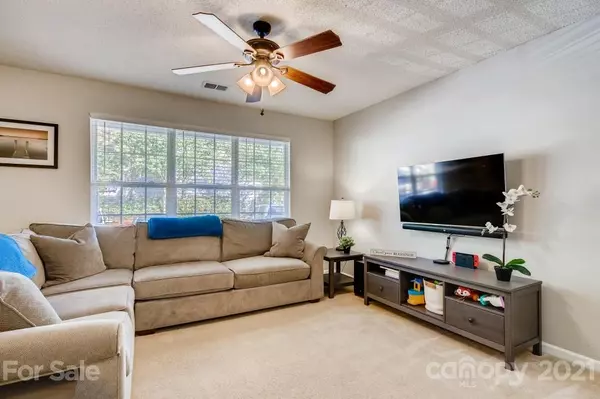$215,000
$215,000
For more information regarding the value of a property, please contact us for a free consultation.
8210 Rudolph RD Charlotte, NC 28216
3 Beds
3 Baths
671 SqFt
Key Details
Sold Price $215,000
Property Type Townhouse
Sub Type Townhouse
Listing Status Sold
Purchase Type For Sale
Square Footage 671 sqft
Price per Sqft $320
Subdivision Holly Ridge
MLS Listing ID 3788387
Sold Date 10/26/21
Style Transitional
Bedrooms 3
Full Baths 2
Half Baths 1
HOA Fees $195/mo
HOA Y/N 1
Year Built 2003
Property Description
Welcome home to this move-in ready, meticulously maintained 3 bedroom 2.5 bath home in the popular community of Holly Ridge! Freshly painted and professionally cleaned, the moment you walk into this townhome, you'll notice the natural light and the thoughtful updates throughout. You'll love the front covered porch where you can relax after a long day of work or grill on your private back patio. Upstairs, the primary bedroom boasts a large walk in closet and bathroom has dual vanities and linen closet. Kitchen has new quartz countertops and backsplash, new back patio door with heat shield/UV filter, updated ceiling fans and light fixtures, updated bathroom and door hardware. HVAC was updated in 2018 with dual zone 16 SEER system! HOA dues include the property's exterior yard/landscaping maintenance, trash removal, water & sewer, street lights and private road maintenance. Minutes away from Northlake Mall, I485 and I77.
Location
State NC
County Mecklenburg
Building/Complex Name Holly Ridge
Interior
Interior Features Cable Available, Kitchen Island, Pantry, Storage Unit, Walk-In Closet(s)
Heating Central, Gas Hot Air Furnace, Multizone A/C, Zoned
Flooring Carpet, Vinyl
Fireplace false
Appliance Cable Prewire, Ceiling Fan(s), Electric Cooktop, Dishwasher, Disposal, Microwave, Oven
Exterior
Exterior Feature Lawn Maintenance, Storage
Community Features Outdoor Pool, Pond, Sidewalks, Walking Trails
Waterfront Description None
Roof Type Composition
Parking Type Assigned
Building
Lot Description Level
Building Description Vinyl Siding, Two Story
Foundation Slab
Sewer Public Sewer
Water Public
Architectural Style Transitional
Structure Type Vinyl Siding
New Construction false
Schools
Elementary Schools Long Creek
Middle Schools Francis Bradley
High Schools Hopewell
Others
HOA Name Kuester Management Group
Restrictions Architectural Review
Acceptable Financing Cash, Conventional, FHA, VA Loan
Listing Terms Cash, Conventional, FHA, VA Loan
Special Listing Condition None
Read Less
Want to know what your home might be worth? Contact us for a FREE valuation!

Our team is ready to help you sell your home for the highest possible price ASAP
© 2024 Listings courtesy of Canopy MLS as distributed by MLS GRID. All Rights Reserved.
Bought with Grace Welch • Lake Norman Realty Inc








