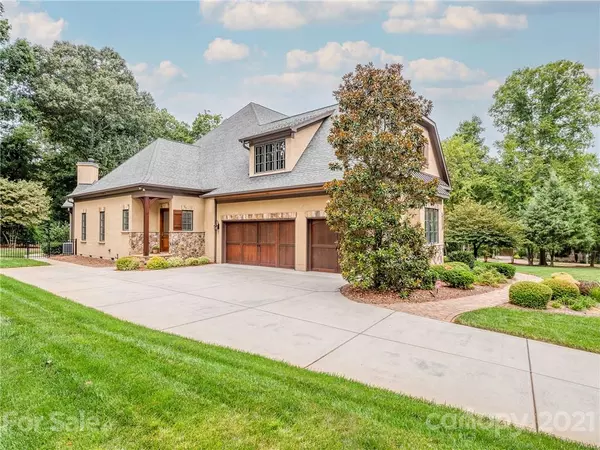$1,780,000
$1,775,000
0.3%For more information regarding the value of a property, please contact us for a free consultation.
8000 Wicklow Hall DR Weddington, NC 28104
6 Beds
7 Baths
6,760 SqFt
Key Details
Sold Price $1,780,000
Property Type Single Family Home
Sub Type Single Family Residence
Listing Status Sold
Purchase Type For Sale
Square Footage 6,760 sqft
Price per Sqft $263
Subdivision Highgate
MLS Listing ID 3782224
Sold Date 10/21/21
Style French Provincial
Bedrooms 6
Full Baths 5
Half Baths 2
HOA Fees $39/ann
HOA Y/N 1
Year Built 2008
Lot Size 0.910 Acres
Acres 0.91
Lot Dimensions 170x158x137x139x169
Property Description
Sophisticated blend of luxury & efficiency in this pristine Highgate residence. Thoughtfully designed & crafted for expansive main level living. Soaring 2-story foyer, dramatic cathedral-ceiling study, custom iron balusters on staircase & catwalk. Elegant open concept living room has coffered ceiling, cast stone fireplace, cabinetry, twin French doors onto rear covered porch. Crisp white kitchen has updated lighting, stone counters, full installation refrigerator, warming drawer, beverage refrigerator, gas range w double oven, walk-in pantry, bay breakfast area. Cathedral ceiling & handsome stone fireplace in the impressive hearth room. Both on the main level: gorgeous owner’s bedroom w his/hers closets & spa bath PLUS a private guest bed & bath. Upstairs: 4 big bedrooms w walk-in closets & granite baths, huge rec room, walk-in attic, new carpet. 3-car Garage PLUS 2-story detached garage w custom CAR LIFT, half bath, bonus/office. Level fenced .91 ac yard, plenty of room for a pool.
Location
State NC
County Union
Interior
Interior Features Attic Walk In, Breakfast Bar, Built Ins, Cathedral Ceiling(s), Kitchen Island, Pantry, Tray Ceiling, Walk-In Closet(s), Walk-In Pantry
Heating Central, Gas Hot Air Furnace
Flooring Carpet, Tile, Wood
Fireplaces Type Gas Log, Great Room, Keeping Room
Fireplace true
Appliance Bar Fridge, Cable Prewire, Ceiling Fan(s), Central Vacuum, Convection Oven, Dishwasher, Disposal, Double Oven, Electric Dryer Hookup, Exhaust Hood, Gas Range, Plumbed For Ice Maker, Microwave, Refrigerator, Security System, Warming Drawer
Exterior
Exterior Feature Fence, Fire Pit, In-Ground Irrigation
Community Features Walking Trails
Roof Type Shingle
Parking Type Attached Garage, Detached, Driveway, Garage - 2 Car, Garage - 3 Car, Garage Door Opener, Side Load Garage
Building
Lot Description Corner Lot
Building Description Stucco,Stone, Two Story
Foundation Crawl Space
Builder Name Scala Custom Homes
Sewer County Sewer
Water County Water
Architectural Style French Provincial
Structure Type Stucco,Stone
New Construction false
Schools
Elementary Schools Antioch
Middle Schools Weddington
High Schools Weddington
Others
HOA Name First Service Residential
Restrictions Architectural Review
Acceptable Financing Cash, Conventional
Listing Terms Cash, Conventional
Special Listing Condition None
Read Less
Want to know what your home might be worth? Contact us for a FREE valuation!

Our team is ready to help you sell your home for the highest possible price ASAP
© 2024 Listings courtesy of Canopy MLS as distributed by MLS GRID. All Rights Reserved.
Bought with Angie Brogdon • Helen Adams Realty








