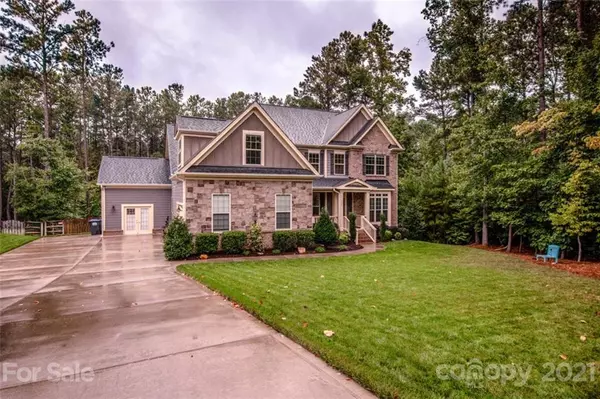$710,000
$665,900
6.6%For more information regarding the value of a property, please contact us for a free consultation.
321 Cove Creek LOOP Mooresville, NC 28117
4 Beds
4 Baths
3,862 SqFt
Key Details
Sold Price $710,000
Property Type Single Family Home
Sub Type Single Family Residence
Listing Status Sold
Purchase Type For Sale
Square Footage 3,862 sqft
Price per Sqft $183
Subdivision Chesapeake Pointe
MLS Listing ID 3788156
Sold Date 10/29/21
Style Transitional
Bedrooms 4
Full Baths 3
Half Baths 1
HOA Fees $75/ann
HOA Y/N 1
Year Built 2015
Lot Size 1.290 Acres
Acres 1.29
Lot Dimensions 100x554x101x566
Property Description
Beautiful open floorplan home in desirable neighborhood of Chesapeake Pointe. Soaring windows in the great room provide natural light and views of the back yard and mature woods. Main floor has office/flex room, open dining room, owners suite with tray ceiling, large closet and bathroom. Gorgeous kitchen with plenty of cabinets, granite counter tops, center island and pantry. Beautiful hardwood floors. Upstairs has 3 bedrooms one is ensuite, and a large bonus room. Covered deck in back, 1.29 acre fenced, flat lot and fresh pine needles! Third garage is oversized and being used as an art studio, has mini split and polished concrete flooring. Better than new at just over 5 years old. Neighborhood pool and playground just down the street. Don't miss the great pet containment area in back and the standup crawl space is perfect for lawn mower and other storage. Great private location. Welcome Home!
Location
State NC
County Iredell
Interior
Interior Features Attic Stairs Pulldown, Attic Walk In, Open Floorplan, Tray Ceiling, Vaulted Ceiling, Walk-In Closet(s)
Heating Central, Ductless, Gas Hot Air Furnace
Flooring Tile, Wood
Fireplaces Type Gas Log, Great Room
Fireplace true
Appliance Cable Prewire, Ceiling Fan(s), Convection Oven, Gas Cooktop, Dishwasher, Disposal, Electric Oven, Exhaust Hood, Plumbed For Ice Maker, Microwave, Natural Gas, Self Cleaning Oven
Exterior
Exterior Feature Fence, In-Ground Irrigation
Community Features Clubhouse, Outdoor Pool, Playground, Sidewalks, Street Lights
Roof Type Shingle
Parking Type Attached Garage, Garage - 2 Car, Parking Space - 4+, Side Load Garage
Building
Lot Description Level, Wooded, Wooded
Building Description Brick Partial,Fiber Cement, Two Story
Foundation Crawl Space
Builder Name Peachtree
Sewer Septic Installed
Water Community Well
Architectural Style Transitional
Structure Type Brick Partial,Fiber Cement
New Construction false
Schools
Elementary Schools Woodland Heights
Middle Schools Brawley
High Schools Lake Norman
Others
HOA Name Commty Assn Mgmt
Restrictions Subdivision
Acceptable Financing Cash, Conventional
Listing Terms Cash, Conventional
Special Listing Condition None
Read Less
Want to know what your home might be worth? Contact us for a FREE valuation!

Our team is ready to help you sell your home for the highest possible price ASAP
© 2024 Listings courtesy of Canopy MLS as distributed by MLS GRID. All Rights Reserved.
Bought with Jo Fox • Legacy Carolina Realty, LLC








