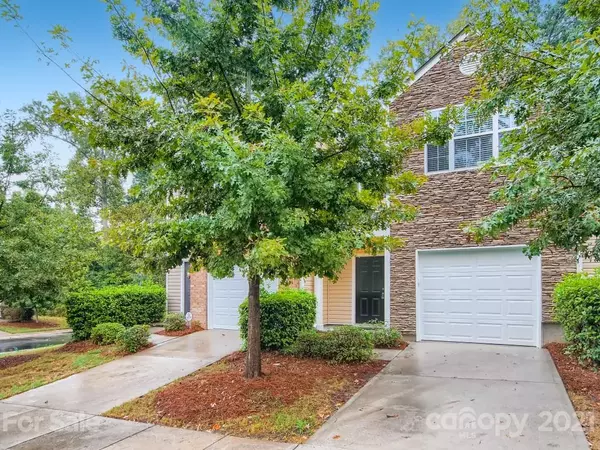$250,000
$225,000
11.1%For more information regarding the value of a property, please contact us for a free consultation.
4040 Queensbridge RD Charlotte, NC 28213
3 Beds
3 Baths
613 SqFt
Key Details
Sold Price $250,000
Property Type Townhouse
Sub Type Townhouse
Listing Status Sold
Purchase Type For Sale
Square Footage 613 sqft
Price per Sqft $407
Subdivision The Townes At Berkshire
MLS Listing ID 3786077
Sold Date 11/04/21
Bedrooms 3
Full Baths 2
Half Baths 1
HOA Fees $186/mo
HOA Y/N 1
Year Built 2016
Lot Size 1,655 Sqft
Acres 0.038
Property Description
LOOK NO FURTHER...THIS IS EXACTLY THE ONE THAT YOU HAVE BEEN LOOKING FOR! GORGEOUS, HIGHLY DESIREABLE & MOVE-IN READY 3 BEDROOM 2.5 BATHROOM townhome w/ a 1 CAR GARAGE! FRESH PAINT (Sherwin Williams, Agreeable Gray) throughout, PROFESSIONALLY CLEANED, & FRESHLY STEAMED CARPET! This townhome is CLEAN, MODERN, SWANKY & READY TO BE YOURS! Featuring an OPEN FLOOR PLAN & conveniently located close to SHOPPING, RESTAURANTS, GROCERY STORES, & ENTERTAINMENT. LARGE primary bedroom w/ a WALK-IN closet & VAULTED ceiling. SPACIOUS secondary bedrooms. EXTRA PARKING is conveniently located across from this unit for visitors. With quick access to I-485 you are conveniently located near UNCC, the University Area, & Harrisburg. Looking for outdoor activities? This unit has access to the COMMUNITY PLAYGROUND / RECREATIONAL AREA & POOL. You are also 3 miles away from Stallings Road Park. The REFRIGERATOR, WASHER & DRYER ARE INCLUDED! Make an appointment to view TODAY! Once you do...YOU WILL FALL IN LOVE!
Location
State NC
County Mecklenburg
Building/Complex Name The Townes at Berkshire
Interior
Interior Features Attic Stairs Pulldown, Open Floorplan, Pantry, Vaulted Ceiling
Heating Central, Gas Hot Air Furnace
Flooring Carpet, Vinyl
Appliance Dishwasher, Dryer, Electric Oven, Electric Dryer Hookup, Electric Range, Microwave, Refrigerator, Washer
Exterior
Community Features Outdoor Pool, Playground, Sidewalks, Street Lights
Parking Type Attached Garage, Garage - 1 Car
Building
Lot Description Level, Wooded
Building Description Stone Veneer,Vinyl Siding, Two Story
Foundation Slab
Sewer Public Sewer
Water Public
Structure Type Stone Veneer,Vinyl Siding
New Construction false
Schools
Elementary Schools Stoney Creek
Middle Schools James Martin
High Schools Julius L. Chambers
Others
HOA Name Hawthorne Management
Acceptable Financing Cash, Conventional
Listing Terms Cash, Conventional
Special Listing Condition None
Read Less
Want to know what your home might be worth? Contact us for a FREE valuation!

Our team is ready to help you sell your home for the highest possible price ASAP
© 2024 Listings courtesy of Canopy MLS as distributed by MLS GRID. All Rights Reserved.
Bought with Ashok Tadakamalla • Bipin Parekh Realty, LLC








