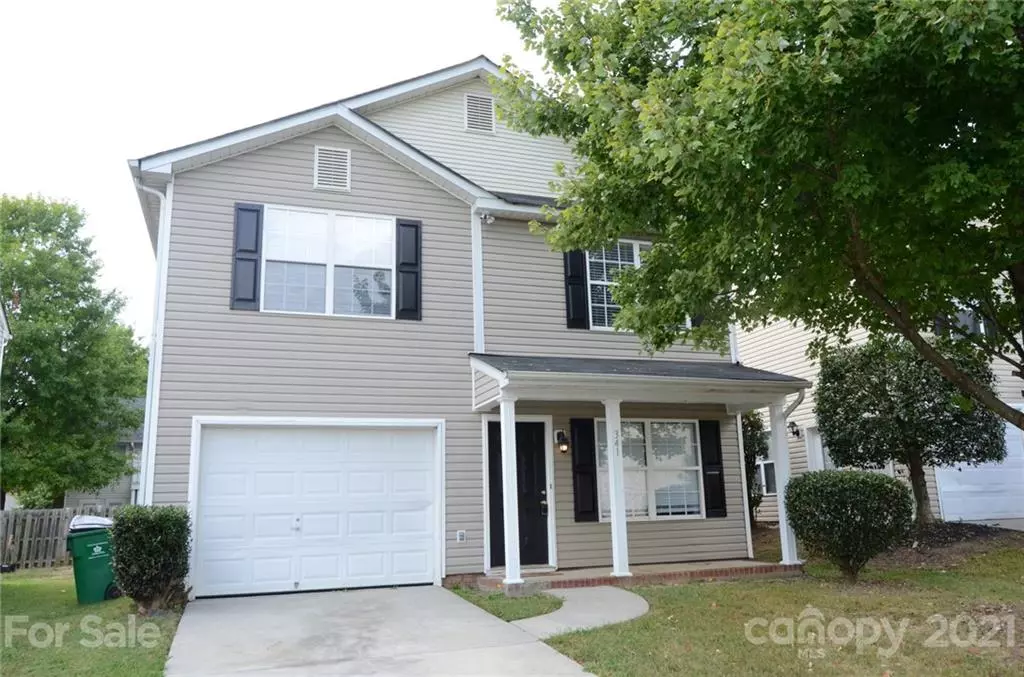$315,000
$287,000
9.8%For more information regarding the value of a property, please contact us for a free consultation.
341 Hunslet CIR Charlotte, NC 28206
3 Beds
3 Baths
1,786 SqFt
Key Details
Sold Price $315,000
Property Type Single Family Home
Sub Type Single Family Residence
Listing Status Sold
Purchase Type For Sale
Square Footage 1,786 sqft
Price per Sqft $176
Subdivision Village Of Rosedale
MLS Listing ID 3791087
Sold Date 11/08/21
Style Transitional
Bedrooms 3
Full Baths 2
Half Baths 1
HOA Fees $10
HOA Y/N 1
Year Built 2007
Lot Size 3,484 Sqft
Acres 0.08
Lot Dimensions 42x84
Property Description
Excellent opportunity for first time homebuyer or investor. This home offers a large open Kitchen with Island, Pantry, Stainless Steel appliances and Dining area. All new LVP flooring on entire main level and all new carpet on second level. Upstairs, the Primary bedroom is huge with vaulted ceiling, walk in closet and an updated bathroom. Owner's suite bath has new dual granite vanity, faucets and mirror, as well as a separate soaking tub and shower. There are two additional spacious bedrooms and an updated hall bathroom. Many other updates to see. Close to uptown and convenient to shopping. This won't last long! *** Please note - MULTIPLE OFFERS - due by 5pm today (10/11/21)
Location
State NC
County Mecklenburg
Interior
Interior Features Attic Stairs Pulldown, Garden Tub
Heating Central, Gas Hot Air Furnace
Fireplace false
Appliance Cable Prewire, Ceiling Fan(s), CO Detector, Dishwasher, Disposal, Electric Dryer Hookup, Electric Range, Plumbed For Ice Maker, Microwave, Refrigerator
Exterior
Parking Type Attached Garage, Garage - 1 Car
Building
Building Description Vinyl Siding, Two Story
Foundation Slab
Sewer Public Sewer
Water Public
Architectural Style Transitional
Structure Type Vinyl Siding
New Construction false
Schools
Elementary Schools Unspecified
Middle Schools Unspecified
High Schools Unspecified
Others
HOA Name Red Rock Management
Acceptable Financing Cash, Conventional
Listing Terms Cash, Conventional
Special Listing Condition None
Read Less
Want to know what your home might be worth? Contact us for a FREE valuation!

Our team is ready to help you sell your home for the highest possible price ASAP
© 2024 Listings courtesy of Canopy MLS as distributed by MLS GRID. All Rights Reserved.
Bought with Bill Esterline • Sycamore Properties Inc








