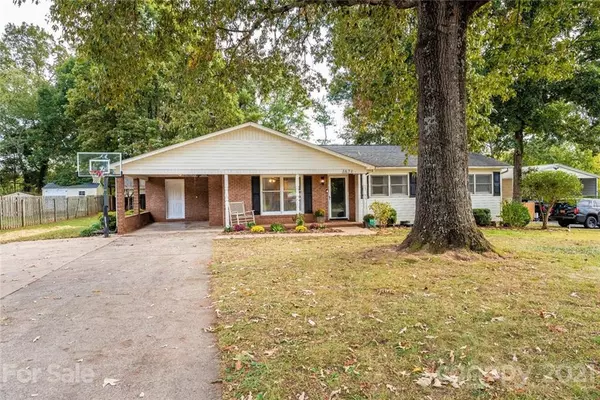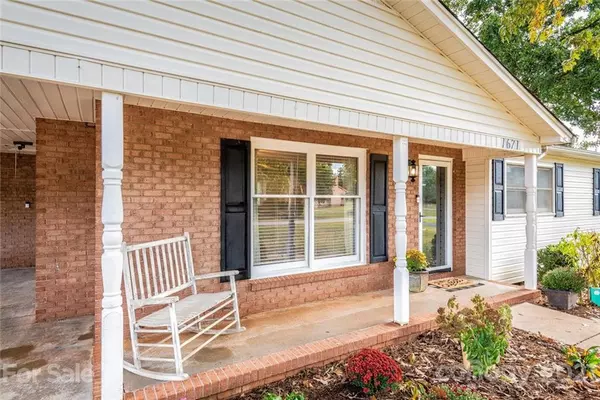$246,000
$239,900
2.5%For more information regarding the value of a property, please contact us for a free consultation.
1671 Tanglewood DR #2 Hickory, NC 28601
3 Beds
3 Baths
1,872 SqFt
Key Details
Sold Price $246,000
Property Type Single Family Home
Sub Type Single Family Residence
Listing Status Sold
Purchase Type For Sale
Square Footage 1,872 sqft
Price per Sqft $131
Subdivision Tanglewood Park
MLS Listing ID 3793346
Sold Date 11/15/21
Bedrooms 3
Full Baths 3
Abv Grd Liv Area 1,872
Year Built 1978
Lot Size 0.370 Acres
Acres 0.37
Property Description
Welcome home! Located mins from I-40, food, gas & a School you can't beat this location for your day to day needs! Upon entering your New Ranch Home you have a Rock in Chair front porch, single carport, Living room with Wood Burning Fire Place, Open Kitchen layout with moveable Island, eat in area for your table and Tile Flooring. Laundry room off kitchen along with a built in office space that leads to the MASSIVE Bonus/Bath - currently being used as the Master/4th bedroom for this family added in 2011. Tile flooring in the bath, double sinks and sep Tile Shower/ Tub. At that time the HVAC was updated and Roof (2011 +/-) was as well! The Hall bath has single sink but plenty of counter top space for getting ready in the mornings, tile flooring, Tub/Shower combo and closet. There are 3 bedrooms and 2 baths on the left wing of the estate. Detached building is approx 16x16, additional concrete slab is approx 22x11. Tree house is cute and there is a back deck with hot tub!
Location
State NC
County Catawba
Zoning R-20
Rooms
Main Level Bedrooms 3
Interior
Heating Heat Pump
Cooling Heat Pump
Flooring Laminate, Linoleum, Tile
Fireplaces Type Living Room
Appliance Dishwasher, Electric Range, Gas Water Heater
Exterior
Exterior Feature Hot Tub
Waterfront Description None
Roof Type Shingle
Parking Type Carport, Parking Space(s)
Building
Lot Description Level
Foundation Crawl Space
Sewer Septic Installed
Water City
Level or Stories One
Structure Type Brick Partial,Vinyl
New Construction false
Schools
Elementary Schools Webb A. Murray
Middle Schools H.M. Arndt
High Schools St. Stephens
Others
Restrictions No Restrictions
Acceptable Financing Cash, Conventional
Listing Terms Cash, Conventional
Special Listing Condition None
Read Less
Want to know what your home might be worth? Contact us for a FREE valuation!

Our team is ready to help you sell your home for the highest possible price ASAP
© 2024 Listings courtesy of Canopy MLS as distributed by MLS GRID. All Rights Reserved.
Bought with Kimberly Johnson • Allen Tate Ballantyne








