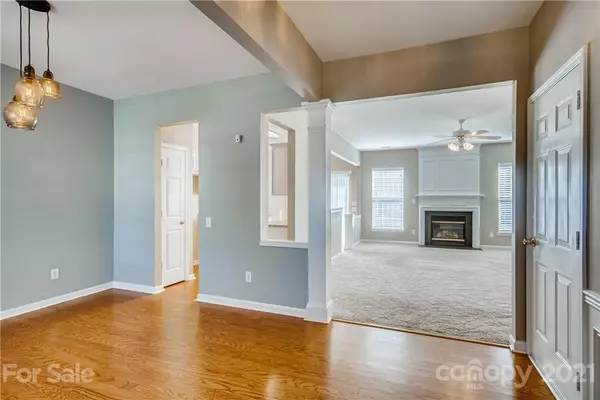$330,000
$360,300
8.4%For more information regarding the value of a property, please contact us for a free consultation.
8035 Flanders ST Charlotte, NC 28277
3 Beds
3 Baths
779 SqFt
Key Details
Sold Price $330,000
Property Type Townhouse
Sub Type Townhouse
Listing Status Sold
Purchase Type For Sale
Square Footage 779 sqft
Price per Sqft $423
Subdivision Reavencrest
MLS Listing ID 3782310
Sold Date 11/19/21
Style Transitional
Bedrooms 3
Full Baths 2
Half Baths 1
HOA Fees $175/mo
HOA Y/N 1
Year Built 2001
Property Description
Find your next home at this immaculate 3 bedroom, 2.5 bathroom end-unit townhouse in a quiet south Charlotte neighborhood! Wood-look flooring welcomes you in the cozy foyer. The main living area is made grand by natural light flowing in from a pair of windows that frame the stately fireplace. Enjoy cooking a great meal in this galley-style kitchen, complete with ample cabinetry, sleek appliances, and plentiful counter space. Serve guests in the formal dining room, where the continued theme of natural light and wood tones give the room character. The primary suite boasts a high vaulted ceiling, a spacious enter-in closet, and a well-equipped en suite bathroom. Grill out on the back patio and enjoy quality time with family or friends. This home is near several restaurants, shopping centers, and local parks!
Location
State NC
County Mecklenburg
Building/Complex Name Reavencrest
Interior
Interior Features Attic Stairs Pulldown, Garden Tub, Vaulted Ceiling, Walk-In Closet(s)
Heating Central, Gas Hot Air Furnace, Gas Water Heater
Flooring Carpet, Vinyl
Fireplaces Type Living Room
Fireplace true
Appliance Ceiling Fan(s), Dishwasher, Disposal, Electric Oven, Electric Range, Microwave
Exterior
Parking Type Garage - 1 Car
Building
Lot Description End Unit
Building Description Vinyl Siding, Two Story
Foundation Slab
Sewer Public Sewer
Water Public
Architectural Style Transitional
Structure Type Vinyl Siding
New Construction false
Schools
Elementary Schools Polo Ridge
Middle Schools Jay M. Robinson
High Schools Ardrey Kell
Others
Special Listing Condition None
Read Less
Want to know what your home might be worth? Contact us for a FREE valuation!

Our team is ready to help you sell your home for the highest possible price ASAP
© 2024 Listings courtesy of Canopy MLS as distributed by MLS GRID. All Rights Reserved.
Bought with Wasef Mohammad • RE/MAX Executive








