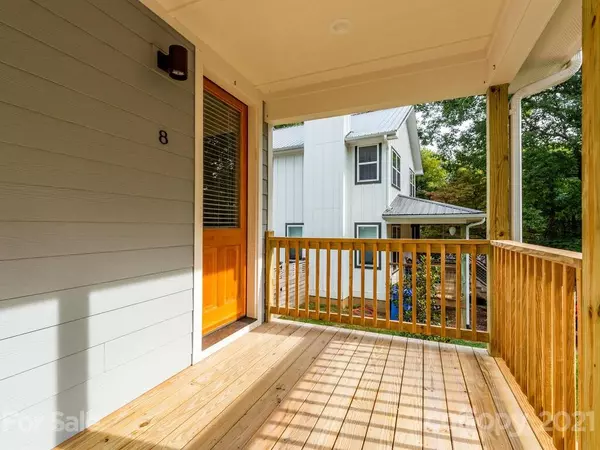$424,900
$424,900
For more information regarding the value of a property, please contact us for a free consultation.
8 Maultsby LN Asheville, NC 28805
3 Beds
3 Baths
1,700 SqFt
Key Details
Sold Price $424,900
Property Type Single Family Home
Sub Type Single Family Residence
Listing Status Sold
Purchase Type For Sale
Square Footage 1,700 sqft
Price per Sqft $249
Subdivision Beverly Hills
MLS Listing ID 3790889
Sold Date 11/23/21
Style Arts and Crafts,Cottage
Bedrooms 3
Full Baths 2
Half Baths 1
Year Built 2018
Lot Size 10,018 Sqft
Acres 0.23
Property Description
Come home to this like new craftsman cottage in the desirable Beverly Hills neighborhood, just 5 minutes to downtown Asheville one way or 5 minutes the other to the Blue Ridge Parkway. Cook together in the perfect custom kitchen with top-quality cabinetry, gorgeous granite countertops, clean tile backsplash, and stunning stainless-steel Samsung appliances. Great nearly level front and back yard spaces for playing your heart out. Watch the action from a kitchen island seat or hang out on the back deck by the grill. End the day with a walk on the municipal golf course paths, relaxing in the shade of the big covered front porch, or hiding away in the awesome primary suite. Live well with striking pine floors throughout, tile bathrooms with tile showers and tile tub surrounds, attractive lighting and stylish hardware. Live smart with dual-zoned HVAC, energy-efficient windows, durable fiber-cement siding and architectural shingle roof. Live large in this great house ready to be your home.
Location
State NC
County Buncombe
Interior
Interior Features Built Ins, Cable Available, Kitchen Island, Open Floorplan, Pantry, Walk-In Closet(s)
Heating Heat Pump, Heat Pump, Multizone A/C, Zoned
Flooring Tile, Wood
Fireplace false
Appliance Cable Prewire, Ceiling Fan(s), Dishwasher, Electric Oven, Electric Range, Exhaust Hood, Refrigerator
Exterior
Exterior Feature Fence
Community Features None
Waterfront Description None
Roof Type Shingle
Parking Type Driveway
Building
Lot Description Level
Building Description Fiber Cement, Two Story
Foundation Crawl Space
Sewer Public Sewer
Water Public
Architectural Style Arts and Crafts, Cottage
Structure Type Fiber Cement
New Construction false
Schools
Elementary Schools Haw Creek
Middle Schools Ac Reynolds
High Schools Ac Reynolds
Others
Restrictions None
Acceptable Financing Cash, Conventional
Listing Terms Cash, Conventional
Special Listing Condition None
Read Less
Want to know what your home might be worth? Contact us for a FREE valuation!

Our team is ready to help you sell your home for the highest possible price ASAP
© 2024 Listings courtesy of Canopy MLS as distributed by MLS GRID. All Rights Reserved.
Bought with Alec Cantley • Premier Sothebys International Realty








