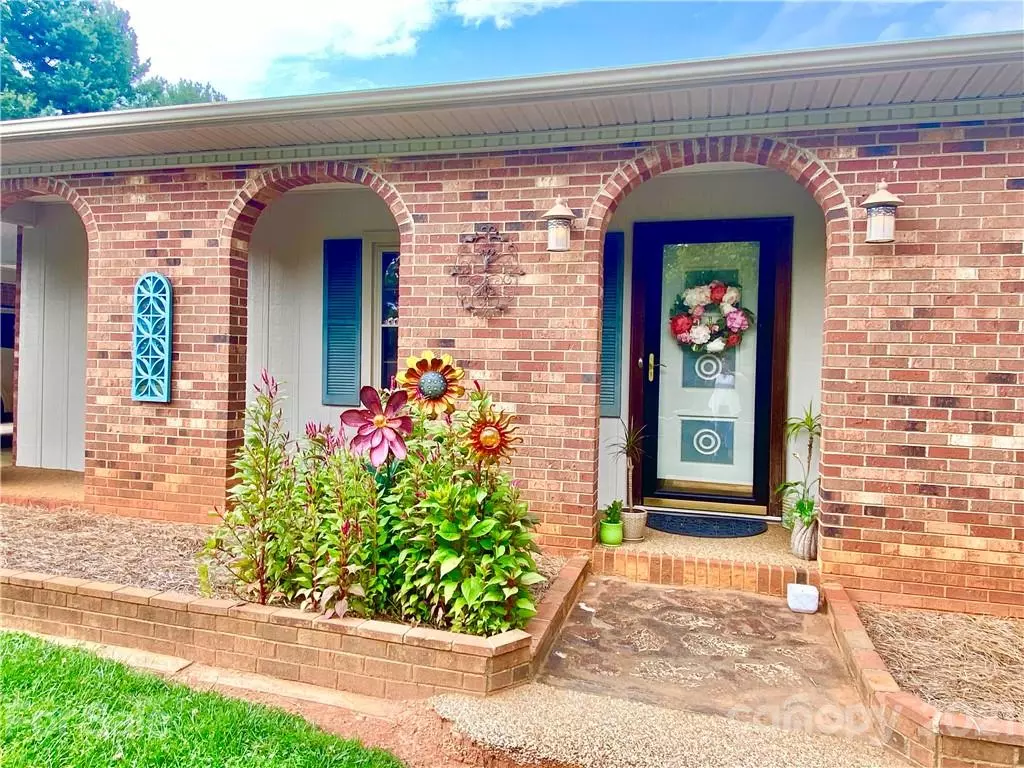$220,000
$229,900
4.3%For more information regarding the value of a property, please contact us for a free consultation.
2541 11th AVE NE Hickory, NC 28601
3 Beds
3 Baths
1,686 SqFt
Key Details
Sold Price $220,000
Property Type Single Family Home
Sub Type Single Family Residence
Listing Status Sold
Purchase Type For Sale
Square Footage 1,686 sqft
Price per Sqft $130
Subdivision Pine Valley
MLS Listing ID 3755685
Sold Date 11/25/21
Style Ranch
Bedrooms 3
Full Baths 1
Half Baths 2
Year Built 1977
Lot Size 0.500 Acres
Acres 0.5
Lot Dimensions 115X213X101X199
Property Description
One Level Living in this Spacious Brick Ranch. Walk in the front entrance into the spacious Living Room with a great Wood Burning Stove. Kitchen offers a Pantry & Bar Seating next to Formal Dining Room. Primary Suite with half bath, 2 additional bedrooms & Full Bath w/tub-shower combination in hall. 2 Laundry areas w/one located off kitchen & 2nd in the Workshop area of Garage. Additional half bath in garage. Relax in your Sunroom (enclosed in 2000) or work on projects in the Sheds/storage (2). Parking is ample with 2 Garage Bays, 2 Single Carports and a large driveway for easy turning radius or additional parking. If you enjoy evenings by the grill you have great space for setting up your outdoor kitchen on the concrete patio between the house and garage. Security fencing & automatic drive-in gate w/lamps. Mobility Friendly entrance Carport to Kitchen area.
Roof: 2021 HVAC: 2011
Acreage: .50 Lot Dimensions: 115X213X101X199
Schools: St Stephens, H.M. Arndt, St Stephens
Location
State NC
County Catawba
Interior
Interior Features Attic Fan, Garage Shop, Handicap Access, Pantry
Heating Central, Heat Pump, Heat Pump
Flooring Carpet, Laminate, Tile
Fireplaces Type Living Room, Wood Burning Stove
Fireplace true
Appliance Electric Range, Refrigerator
Exterior
Exterior Feature Outbuilding(s), Shed(s), Workshop
Parking Type Carport - 2 Car, Detached, Driveway, Garage - 2 Car, Garage Door Opener
Building
Lot Description Cleared, Level
Building Description Brick,Wood Siding, One Story
Foundation Crawl Space
Sewer Septic Installed
Water Well
Architectural Style Ranch
Structure Type Brick,Wood Siding
New Construction false
Schools
Elementary Schools Saint Stephens
Middle Schools H.M. Arndt
High Schools St. Stephens
Others
Special Listing Condition None
Read Less
Want to know what your home might be worth? Contact us for a FREE valuation!

Our team is ready to help you sell your home for the highest possible price ASAP
© 2024 Listings courtesy of Canopy MLS as distributed by MLS GRID. All Rights Reserved.
Bought with Amy Yang • Century 21 American Homes








