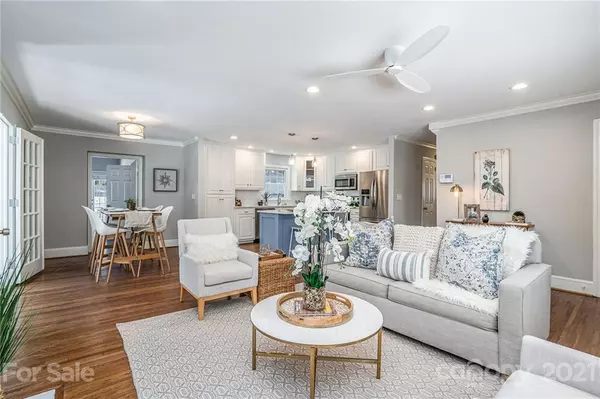$596,069
$575,000
3.7%For more information regarding the value of a property, please contact us for a free consultation.
926 Burnley RD Charlotte, NC 28210
4 Beds
3 Baths
1,970 SqFt
Key Details
Sold Price $596,069
Property Type Single Family Home
Sub Type Single Family Residence
Listing Status Sold
Purchase Type For Sale
Square Footage 1,970 sqft
Price per Sqft $302
Subdivision Montclaire
MLS Listing ID 3795758
Sold Date 11/23/21
Style Ranch
Bedrooms 4
Full Baths 3
Year Built 1959
Lot Size 10,890 Sqft
Acres 0.25
Property Description
MULTIPLE OFFERS RECEIVED, OFFERS DUE BY 7PM 10/24. Charming renovated Montclaire home! This 4 bedroom, 3 full bath brick ranch has a fabulous open floorplan. At the heart of the home you'll find the new kitchen, dining, and living room. Every surface has been carefully curated. Every room is neutral, light, bright, and airy. And, you'll love the gorgeous hardwood floors. The sitting room would make a great office, play, or craft room. 2nd primary bedroom is currently staged as a family room. Offering many configurations and possibilities, from AirBnB opportunities to a media room, you choose! You will enjoy the large back deck for entertaining. Ample storage in attic. Level lot with storage building. Just minutes to South Park mall and Park Road Shopping Center. Welcome Home!
Location
State NC
County Mecklenburg
Interior
Interior Features Attic Stairs Pulldown, Kitchen Island, Open Floorplan, Vaulted Ceiling, Walk-In Closet(s)
Heating Heat Pump, Heat Pump
Flooring Tile, Wood
Fireplaces Type Living Room
Fireplace true
Appliance Dishwasher, Disposal, Electric Range, Plumbed For Ice Maker, Microwave, Self Cleaning Oven
Exterior
Exterior Feature Fence, Shed(s)
Roof Type Composition
Building
Lot Description Level
Building Description Brick Partial,Vinyl Siding, One Story
Foundation Crawl Space
Sewer Public Sewer
Water Public
Architectural Style Ranch
Structure Type Brick Partial,Vinyl Siding
New Construction false
Schools
Elementary Schools Montclaire
Middle Schools Sedgefield
High Schools Myers Park
Others
Special Listing Condition None
Read Less
Want to know what your home might be worth? Contact us for a FREE valuation!

Our team is ready to help you sell your home for the highest possible price ASAP
© 2024 Listings courtesy of Canopy MLS as distributed by MLS GRID. All Rights Reserved.
Bought with Ben Lastra • Compass North Carolina LLC - Mockingbird Ln, Clt








