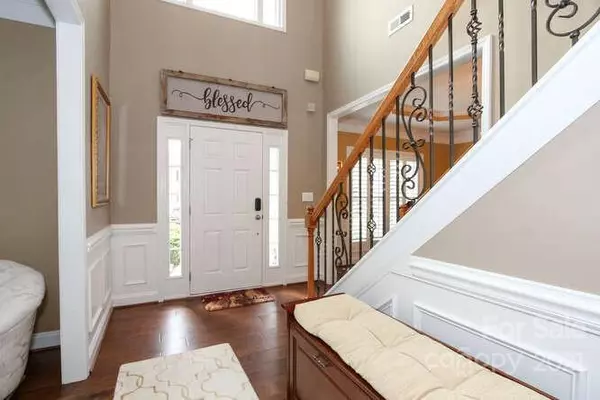$565,000
$575,000
1.7%For more information regarding the value of a property, please contact us for a free consultation.
8379 Burgundy Ridge DR Harrisburg, NC 28075
5 Beds
5 Baths
4,022 SqFt
Key Details
Sold Price $565,000
Property Type Single Family Home
Sub Type Single Family Residence
Listing Status Sold
Purchase Type For Sale
Square Footage 4,022 sqft
Price per Sqft $140
Subdivision Magnolia Springs
MLS Listing ID 3800841
Sold Date 12/06/21
Style Traditional
Bedrooms 5
Full Baths 5
HOA Fees $49/ann
HOA Y/N 1
Year Built 2008
Lot Size 10,454 Sqft
Acres 0.24
Lot Dimensions 70x150
Property Description
Stunning 5 bedroom/ 5 full baths. Enter into a 2 story open foyer w/ heavy molding, plantation shutters, spindles & rails , dual staircase, catwalk , 7 inch hardwood floors & both formals w/tray ceiling in DR. Cozy up in your large open 2 story great room with fp & lots of natural light. The kitchen is a chef's dream & has everything you need to host all your holiday dinners. This kitchen has it all, double oven , 5 burner gas cook top, stainless steel appliances , granite, backslash, center Island, butlers pantry , 2 pantry's, under cabinet lighting, interior cabinet lights, ample cabinets, ceramic tile flooring & built in wine fridge to host your family gatherings. The huge master will not disappoint with tray ceiling, sitting room, plantation shutters, double vanity in master bath & stunning custom closet. Large 2nd bedrooms w/ ensuite. Huge bonus on 3rd floor w/full bath & bedroom. Large patio area w/ awning for summer entertaining, fence & she shed. Wow must see !
Location
State NC
County Cabarrus
Interior
Interior Features Attic Walk In, Garden Tub, Kitchen Island, Open Floorplan, Pantry, Tray Ceiling, Walk-In Closet(s)
Heating Central, Gas Hot Air Furnace, Multizone A/C, Zoned
Flooring Carpet, Tile, Wood
Fireplaces Type Great Room
Fireplace true
Appliance Cable Prewire, Ceiling Fan(s), CO Detector, Gas Cooktop, Dishwasher, Disposal, Double Oven, Electric Dryer Hookup, Plumbed For Ice Maker, Microwave, Security System, Self Cleaning Oven, Wine Refrigerator
Exterior
Exterior Feature Fence, Gazebo, Shed(s)
Community Features Outdoor Pool, Playground, Sidewalks, Tennis Court(s), Walking Trails
Parking Type Garage - 2 Car
Building
Lot Description Wooded
Building Description Brick Partial,Vinyl Siding, Three Story
Foundation Slab
Sewer Public Sewer
Water Public
Architectural Style Traditional
Structure Type Brick Partial,Vinyl Siding
New Construction false
Schools
Elementary Schools Hickory Ridge
Middle Schools Hickory Ridge
High Schools Hickory Ridge
Others
HOA Name CSI
Restrictions Architectural Review,Subdivision
Acceptable Financing Cash, Conventional, VA Loan
Listing Terms Cash, Conventional, VA Loan
Special Listing Condition None
Read Less
Want to know what your home might be worth? Contact us for a FREE valuation!

Our team is ready to help you sell your home for the highest possible price ASAP
© 2024 Listings courtesy of Canopy MLS as distributed by MLS GRID. All Rights Reserved.
Bought with Stella Marshall • NorthGroup Real Estate, Inc.








