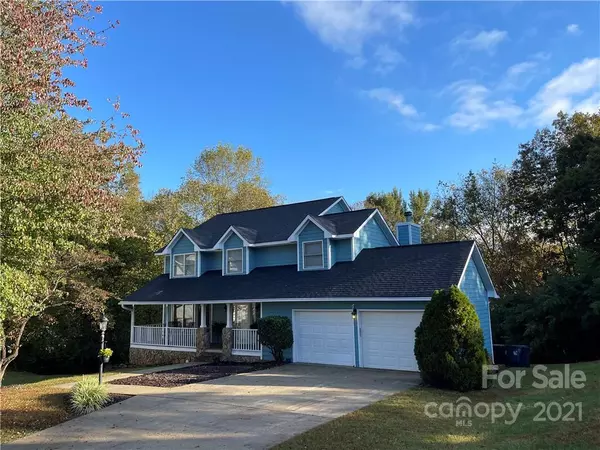$430,100
$420,000
2.4%For more information regarding the value of a property, please contact us for a free consultation.
9222 Agnes Park LN Huntersville, NC 28078
4 Beds
3 Baths
2,170 SqFt
Key Details
Sold Price $430,100
Property Type Single Family Home
Sub Type Single Family Residence
Listing Status Sold
Purchase Type For Sale
Square Footage 2,170 sqft
Price per Sqft $198
Subdivision Torrence Crossing
MLS Listing ID 3794295
Sold Date 12/08/21
Style A-Frame
Bedrooms 4
Full Baths 2
Half Baths 1
HOA Fees $25/ann
HOA Y/N 1
Year Built 1989
Lot Size 0.510 Acres
Acres 0.51
Lot Dimensions Per Tax Records
Property Description
Gorgeous 4 bedroom home in Torrence Crossing (adjoining community to Cedarfield)! This home features an updated kitchen, modern bathrooms and recently updated flooring. The covered front porch allows you to enjoy the quiet perks of living on a cul de sac street in the popular Cedarfield community. Sitting on half an acre, there is plenty of yard space for the family.
note: *agent is related to Seller
Location
State NC
County Mecklenburg
Interior
Interior Features Attic Stairs Pulldown, Garden Tub, Kitchen Island, Pantry
Heating Central, Gas Hot Air Furnace, Multizone A/C, Zoned, Natural Gas
Flooring Carpet, Laminate, Tile
Fireplaces Type Family Room
Fireplace true
Appliance Ceiling Fan(s), CO Detector, Dishwasher, Disposal, Electric Dryer Hookup, Electric Range, Plumbed For Ice Maker, Microwave, Oven, Refrigerator, Self Cleaning Oven
Exterior
Community Features Playground, Sidewalks, Street Lights, Walking Trails
Roof Type Shingle
Parking Type Attached Garage, Garage - 2 Car, Garage Door Opener, Keypad Entry, Parking Space - 4+
Building
Lot Description Cul-De-Sac, Wooded
Building Description Fiber Cement,Wood Siding, Two Story
Foundation Crawl Space
Sewer Public Sewer
Water Public
Architectural Style A-Frame
Structure Type Fiber Cement,Wood Siding
New Construction false
Schools
Elementary Schools Unspecified
Middle Schools Unspecified
High Schools Unspecified
Others
Acceptable Financing Cash, Conventional, FHA, VA Loan
Listing Terms Cash, Conventional, FHA, VA Loan
Special Listing Condition None
Read Less
Want to know what your home might be worth? Contact us for a FREE valuation!

Our team is ready to help you sell your home for the highest possible price ASAP
© 2024 Listings courtesy of Canopy MLS as distributed by MLS GRID. All Rights Reserved.
Bought with Jessie Colburn • Kirkwood Realty LLC








