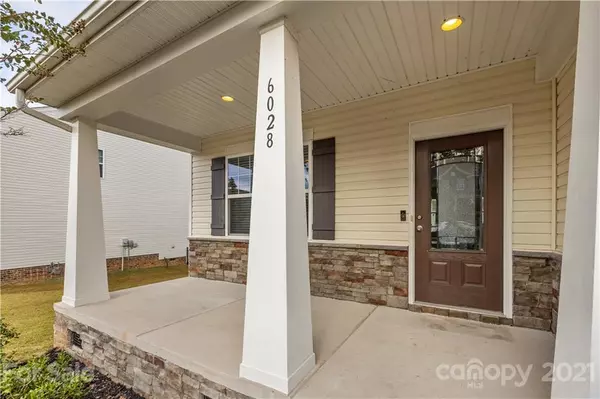$393,000
$390,000
0.8%For more information regarding the value of a property, please contact us for a free consultation.
6028 Piscataway CT Rock Hill, SC 29732
4 Beds
3 Baths
2,702 SqFt
Key Details
Sold Price $393,000
Property Type Single Family Home
Sub Type Single Family Residence
Listing Status Sold
Purchase Type For Sale
Square Footage 2,702 sqft
Price per Sqft $145
Subdivision The Woodlands
MLS Listing ID 3799235
Sold Date 12/09/21
Bedrooms 4
Full Baths 2
Half Baths 1
HOA Fees $53/qua
HOA Y/N 1
Year Built 2014
Lot Size 10,018 Sqft
Acres 0.23
Lot Dimensions 73x132x82x130
Property Description
**Multiple Offers** Submit best offer by Wed Oct. 27, 2021 at 10AM** Nestled in The Woodlands neighborhood, this home is Move-In ready! The covered front porch has plenty of room for a sitting area. As soon as you enter the home, you will appreciate this well thought out and functional floorplan.The main level features a home office with French doors, formal dining room w/ arched entries and extensive moldings, oversized great room w/ fireplace, and a spacious kitchen & breakfast area. The walk-in pantry is huge w/ ample storage space! The kitchen has a gas range, kitchen island w/ breakfast bar, stainless appliances and tile backsplash. If you want room to spread out, here you go! The primary bedroom suite is truly a homeowner's retreat. The loft area provides a great flex space for the family. The laundry room is a bright & sunny space with shelving. 2-car garage, large yard, New Paint, New Carpet and much more. Neighborhood pool and walking distance to elementary school. A must see!
Location
State SC
County York
Interior
Interior Features Attic Stairs Pulldown, Garden Tub, Kitchen Island, Open Floorplan, Pantry, Walk-In Pantry
Heating Central, Gas Hot Air Furnace
Flooring Carpet, Laminate, Tile
Fireplaces Type Gas Log, Great Room
Fireplace true
Appliance Ceiling Fan(s), Dishwasher, Disposal, Electric Dryer Hookup, Gas Range, Plumbed For Ice Maker, Microwave, Refrigerator
Exterior
Community Features Outdoor Pool, Sidewalks
Parking Type Attached Garage, Garage - 2 Car, Garage Door Opener
Building
Building Description Stone,Vinyl Siding, Two Story
Foundation Crawl Space
Sewer Public Sewer
Water Public
Structure Type Stone,Vinyl Siding
New Construction false
Schools
Elementary Schools India Hook
Middle Schools Dutchman Creek
High Schools Northwestern
Others
HOA Name Cusick Management
Acceptable Financing Cash, Conventional, FHA, VA Loan
Listing Terms Cash, Conventional, FHA, VA Loan
Special Listing Condition Bankruptcy Property, Third Party Approval
Read Less
Want to know what your home might be worth? Contact us for a FREE valuation!

Our team is ready to help you sell your home for the highest possible price ASAP
© 2024 Listings courtesy of Canopy MLS as distributed by MLS GRID. All Rights Reserved.
Bought with Brigitte Norris • Berkshire Hathaway HomeServices Carolinas Realty








