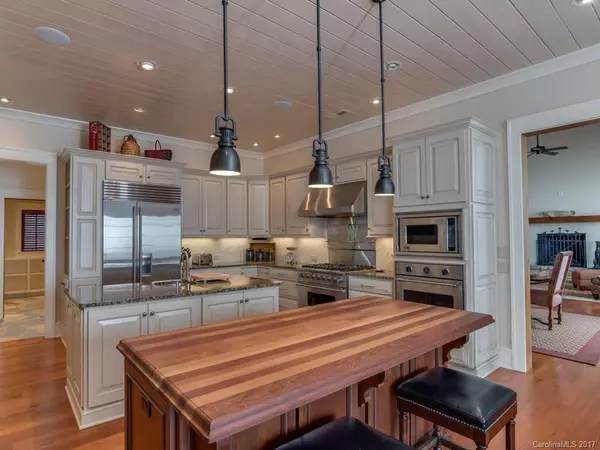$863,500
$475,000
81.8%For more information regarding the value of a property, please contact us for a free consultation.
305 Kincaid DR Mill Spring, NC 28756
3 Beds
6 Baths
5,630 SqFt
Key Details
Sold Price $863,500
Property Type Single Family Home
Sub Type Single Family Residence
Listing Status Sold
Purchase Type For Sale
Square Footage 5,630 sqft
Price per Sqft $153
Subdivision Brights Creek
MLS Listing ID 3242191
Sold Date 11/21/19
Style Arts and Crafts
Bedrooms 3
Full Baths 4
Half Baths 2
HOA Fees $295/qua
HOA Y/N 1
Year Built 2009
Lot Size 1.270 Acres
Acres 1.27
Property Description
AUCTION! - Online Only – Tuesday - October 29th. Selling to the Highest Bidder at or above $475k - Last Listed at $1.9m. Don’t miss this exciting opportunity to own this luxury mountain home in Bright’s Creek "smart home" with unobstructed views from almost every room. Kitchen boasts Viking appliances, dual islands, dual wine coolers. Private elevator. Cherry floors, alder walls, radiant heated flooring in bathrooms.Outdoor living area with a screened-in patio with outdoor fireplace.
10% Buyer’s Premium
Minimum Opening Bid = $475,000
Dewey Jacobs NCAL#10206 Firm#9899 Target Auction
Location
State NC
County Polk
Interior
Interior Features Breakfast Bar, Built Ins, Elevator, Garden Tub, Kitchen Island, Open Floorplan, Pantry, Sauna, Skylight(s), Vaulted Ceiling, Wet Bar, Other
Heating Heat Pump, Humidifier, Multizone A/C, Zoned, Natural Gas
Flooring Carpet, Stone, Tile, Wood
Fireplaces Type Great Room
Fireplace true
Appliance Gas Cooktop, Dishwasher, Double Oven, Generator, Microwave, Natural Gas, Refrigerator, Security System, Surround Sound, Wall Oven
Exterior
Exterior Feature Outdoor Fireplace, Outdoor Kitchen
Community Features Clubhouse, Equestrian Facilities, Equestrian Trails, Gated, Golf, Pond, Security, Walking Trails
Roof Type Shingle
Parking Type Attached Garage, Driveway, Garage - 3 Car, Garage - 4+ Car, Garage Door Opener
Building
Lot Description Long Range View, Mountain View, Year Round View
Building Description Cedar,Stone,Wood Siding, 1 Story Basement
Foundation Basement Fully Finished
Sewer Community Sewer
Water Community Well
Architectural Style Arts and Crafts
Structure Type Cedar,Stone,Wood Siding
New Construction false
Schools
Elementary Schools Unspecified
Middle Schools Unspecified
High Schools Unspecified
Others
HOA Name TOWN & COUNTRY
Acceptable Financing Cash, Conventional
Listing Terms Cash, Conventional
Special Listing Condition None
Read Less
Want to know what your home might be worth? Contact us for a FREE valuation!

Our team is ready to help you sell your home for the highest possible price ASAP
© 2024 Listings courtesy of Canopy MLS as distributed by MLS GRID. All Rights Reserved.
Bought with Non Member • MLS Administration








