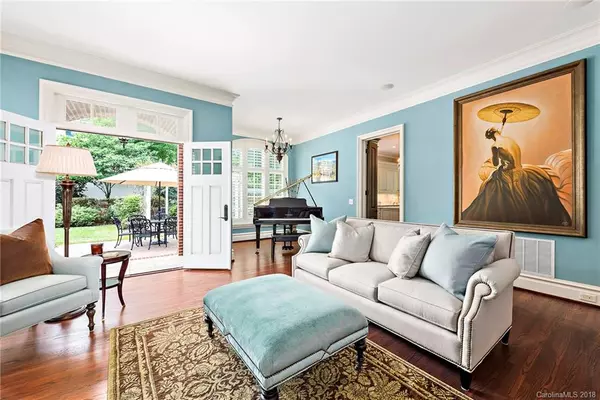$1,395,000
$1,575,000
11.4%For more information regarding the value of a property, please contact us for a free consultation.
1944 Vernon DR Charlotte, NC 28211
4 Beds
5 Baths
5,503 SqFt
Key Details
Sold Price $1,395,000
Property Type Single Family Home
Sub Type Single Family Residence
Listing Status Sold
Purchase Type For Sale
Square Footage 5,503 sqft
Price per Sqft $253
Subdivision Eastover
MLS Listing ID 3405649
Sold Date 03/25/19
Style Traditional
Bedrooms 4
Full Baths 4
Half Baths 1
Construction Status Completed
Abv Grd Liv Area 5,289
Year Built 1998
Lot Size 0.340 Acres
Acres 0.34
Property Description
Exceptional value! Decorated with taste and elegance, this amazing Eastover home blends traditional elements with the extraordinary. You'll be captivated by the massive trim and custom details, from the winding staircase to the richly paneled elevator which will deliver you to a private wine room in the basement or the entertainment center on the third floor. Rich with custom details, including a full security system with smart home technology, a fully remodeled kitchen with custom cabinets, Carrera marble counter, a Viking range, a charming butler's pantry/wet bar, and a remodeled master bath fit for a king. All bedrooms have en-suite baths and are privately located in their own wing of the property. You'll also enjoy the privacy of this exceptional backyard, whether it be a night on the patio or just a cold drink on the covered porch. Built in 1998, this property feels like it has transcended time from days gone by but far exceeds the standards we set for today's lifestyles.
Location
State NC
County Mecklenburg
Zoning R3
Rooms
Basement Basement, Finished, Interior Entry
Interior
Interior Features Built-in Features, Cable Prewire, Central Vacuum, Elevator, Kitchen Island, Walk-In Closet(s), Walk-In Pantry, Wet Bar
Heating Central, Forced Air, Natural Gas, Zoned
Cooling Ceiling Fan(s), Zoned
Flooring Carpet, Tile, Wood
Fireplaces Type Gas Log, Great Room, Living Room
Fireplace true
Appliance Dishwasher, Disposal, Exhaust Hood, Gas Oven, Gas Range, Gas Water Heater, Microwave, Refrigerator, Self Cleaning Oven
Exterior
Exterior Feature Porte-cochere
Garage Spaces 2.0
Community Features Sidewalks, Street Lights
Roof Type Shingle
Parking Type Driveway, Attached Garage, Garage Door Opener, Garage Faces Rear, Garage Shop, On Street, Parking Space(s)
Garage true
Building
Lot Description Level, Private, Wooded
Foundation Crawl Space
Builder Name Theiss
Sewer Public Sewer
Water City
Architectural Style Traditional
Level or Stories Three
Structure Type Brick Full
New Construction false
Construction Status Completed
Schools
Elementary Schools Eastover
Middle Schools Alexander Graham
High Schools Myers Park
Others
Acceptable Financing Cash, Conventional
Listing Terms Cash, Conventional
Special Listing Condition None
Read Less
Want to know what your home might be worth? Contact us for a FREE valuation!

Our team is ready to help you sell your home for the highest possible price ASAP
© 2024 Listings courtesy of Canopy MLS as distributed by MLS GRID. All Rights Reserved.
Bought with Taylor Clamp • EXP REALTY LLC








