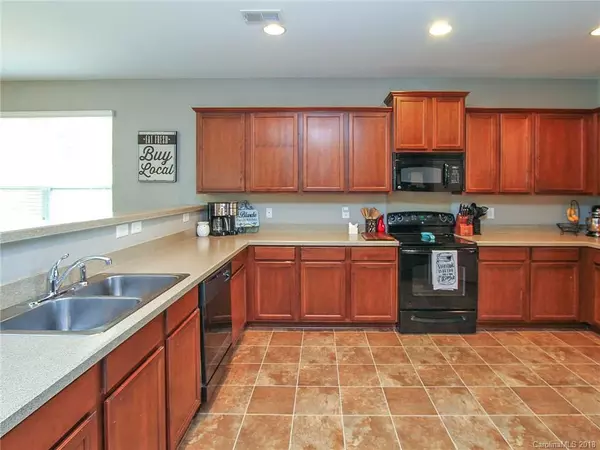$285,000
$289,000
1.4%For more information regarding the value of a property, please contact us for a free consultation.
605 Ann Carson CT Rock Hill, SC 29732
4 Beds
4 Baths
2,868 SqFt
Key Details
Sold Price $285,000
Property Type Single Family Home
Sub Type Single Family Residence
Listing Status Sold
Purchase Type For Sale
Square Footage 2,868 sqft
Price per Sqft $99
Subdivision Millwood Plantation
MLS Listing ID 3426948
Sold Date 12/28/18
Style Traditional
Bedrooms 4
Full Baths 3
Half Baths 1
HOA Fees $34/ann
HOA Y/N 1
Year Built 2009
Lot Size 0.340 Acres
Acres 0.34
Property Description
This is a home where beautiful memories are made. Weeknight dinners made in the open kitchen with an abundance of counter space. Birthdays celebrated in the spacious living room perfect for every theme you can dream up. Lazy Saturday mornings spent in a gorgeous master bedroom soaking up all the natural light the sun has to offer. Out-of-town visitors taking full advantage of a guest bedroom suite complete with a full bathroom. This home has room for every memory you've ever dreamed of making, and then some. Situated on one of the very few cul de sac lots in popular Millwood Plantation, this stunning home is ready for new memories. Are you ready to make them?
Location
State SC
County York
Interior
Interior Features Cable Available, Garden Tub, Open Floorplan, Pantry, Tray Ceiling, Walk-In Closet(s)
Heating Central, Heat Pump
Flooring Carpet, Wood
Fireplaces Type Gas Log, Great Room
Fireplace true
Appliance Cable Prewire, Ceiling Fan(s), Dishwasher, Disposal, Microwave
Exterior
Exterior Feature Deck, Fire Pit
Community Features Playground, Pool, Recreation Area, Sidewalks, Street Lights
Parking Type Attached Garage, Driveway, Garage - 2 Car
Building
Lot Description Cul-De-Sac
Building Description Vinyl Siding, 2 Story
Foundation Crawl Space
Builder Name DR Horton
Sewer Public Sewer
Water Public
Architectural Style Traditional
Structure Type Vinyl Siding
New Construction false
Schools
Elementary Schools Ebinport
Middle Schools Sullivan
High Schools South Pointe (Sc)
Others
HOA Name Red Rock Management
Acceptable Financing Cash, Conventional, FHA, VA Loan
Listing Terms Cash, Conventional, FHA, VA Loan
Special Listing Condition None
Read Less
Want to know what your home might be worth? Contact us for a FREE valuation!

Our team is ready to help you sell your home for the highest possible price ASAP
© 2024 Listings courtesy of Canopy MLS as distributed by MLS GRID. All Rights Reserved.
Bought with Sandy Plachecki • Keller Williams Ballantyne Area








