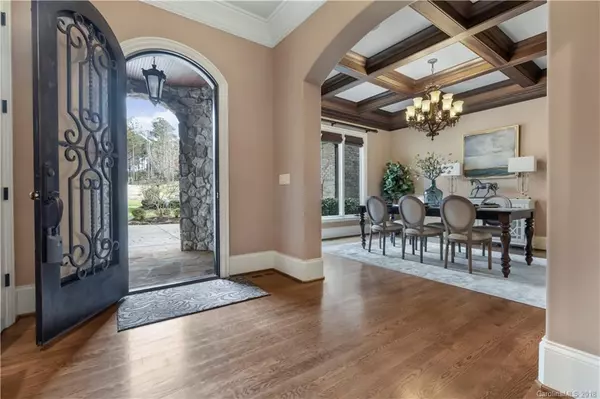$820,000
$849,900
3.5%For more information regarding the value of a property, please contact us for a free consultation.
134 Blue Ridge TRL Mooresville, NC 28117
4 Beds
5 Baths
6,081 SqFt
Key Details
Sold Price $820,000
Property Type Single Family Home
Sub Type Single Family Residence
Listing Status Sold
Purchase Type For Sale
Square Footage 6,081 sqft
Price per Sqft $134
Subdivision Woodleaf
MLS Listing ID 3455339
Sold Date 07/01/19
Style European,Old World
Bedrooms 4
Full Baths 4
Half Baths 1
HOA Fees $25/ann
HOA Y/N 1
Year Built 2007
Lot Size 0.900 Acres
Acres 0.9
Lot Dimensions 100x374x104x397
Property Description
Come quench your desire for an Old World European masterpiece. Truly one-of-a-kind stunning unparalleled home which exudes quality high-end finishes throughout. Incredible architectural details, millwork, built-ins, cabinetry, solid core doors, high ceilings, extensive hardwoods & travertine tiles. A chef's delight kitchen with commercial grade builtin appliances, massive island with seating. Impressive Master Bedroom with sitting area, volume ceilings. Amazing views of nature and unbelievable outdoor living spaces from nearly every room. Lounge on the huge screened porch, mosey over to a stone terrace with outdoor fireplace and built in grill or frolic just steps away to the heated salt water pool. Second level boast large secondary bedrooms, two with sitting rooms and most with access to luxurious baths comparable to a master! Enormous recreation room wired for projector, surround sound. Sealed crawl! WOW all this & more situated on a private .90 acre lot offered at only $141sf!!
Location
State NC
County Iredell
Interior
Interior Features Attic Other, Attic Stairs Pulldown, Built Ins, Kitchen Island, Sauna, Vaulted Ceiling, Walk-In Closet(s), Walk-In Pantry, Whirlpool
Heating Central, Heat Pump, Heat Pump, Multizone A/C, Zoned
Flooring Carpet, Tile, Wood
Fireplaces Type Great Room
Fireplace true
Appliance Cable Prewire, Ceiling Fan(s), Central Vacuum, Convection Oven, Gas Cooktop, Dishwasher, Disposal, Electric Dryer Hookup, Exhaust Fan, Microwave, Self Cleaning Oven, Surround Sound, Wall Oven
Exterior
Exterior Feature Gas Grill, In-Ground Irrigation, Outdoor Fireplace, In Ground Pool, Terrace
Parking Type Garage - 3 Car
Building
Lot Description Private, Wooded, Views, Wooded
Building Description Stone, 2 Story
Foundation Crawl Space
Sewer Septic Installed
Water Well
Architectural Style European, Old World
Structure Type Stone
New Construction false
Schools
Elementary Schools Lakeshore
Middle Schools Lakeshore
High Schools Lake Norman
Others
HOA Name Main Street Mgmt Group
Acceptable Financing Cash, Conventional
Listing Terms Cash, Conventional
Special Listing Condition None
Read Less
Want to know what your home might be worth? Contact us for a FREE valuation!

Our team is ready to help you sell your home for the highest possible price ASAP
© 2024 Listings courtesy of Canopy MLS as distributed by MLS GRID. All Rights Reserved.
Bought with Monia Esposito • Keller Williams Lake Norman








