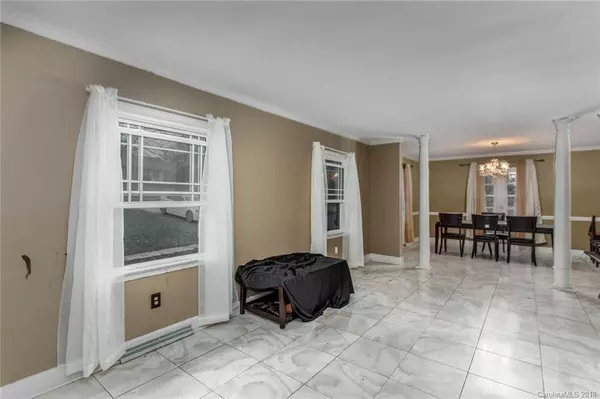$180,000
$200,000
10.0%For more information regarding the value of a property, please contact us for a free consultation.
1056 Paramount CIR Gastonia, NC 28502
3 Beds
2 Baths
3,833 SqFt
Key Details
Sold Price $180,000
Property Type Single Family Home
Sub Type Single Family Residence
Listing Status Sold
Purchase Type For Sale
Square Footage 3,833 sqft
Price per Sqft $46
Subdivision Normandy
MLS Listing ID 3455858
Sold Date 03/14/19
Style Transitional
Bedrooms 3
Full Baths 2
Year Built 1957
Lot Size 0.460 Acres
Acres 0.46
Property Description
This home is nestled in a a quite neighborhood with no HOA, in Gaston County; not too far from Charlotte. Conveniently located off of 85, 321 and 485. There are many shoppes and restaurants less than 2 miles away. Although the home is listed as a 3 bedroom 2 bath, there is potential to add two bedrooms in the basement. There are two additional rooms in the basement; one of them has a fireplace. The first floor has a laundry area and the basement has one as well. Hardwood and Tile featured throughout the main floor. The Master Bathroom has been upgraded. There is a Screened in porch located in the back of the home for privacy. This home is spacious and is in need of some TLC to make it your own! HOME WARRANTY OFFERED BY SELLERS with $5,000 in CLOSING COSTS
Location
State NC
County Gaston
Interior
Interior Features Attic Fan, Breakfast Bar, Cable Available, Garden Tub, Pantry, Walk-In Pantry, Whirlpool
Heating Heat Pump, Heat Pump
Flooring Tile, Wood
Fireplaces Type Bonus Room, Family Room
Fireplace true
Appliance Cable Prewire, Ceiling Fan(s), CO Detector, Electric Cooktop, Dishwasher, Exhaust Fan, Oven, Self Cleaning Oven, Wall Oven
Exterior
Exterior Feature Deck
Community Features Street Lights
Parking Type Parking Space - 3
Building
Foundation Basement, Basement Partially Finished
Sewer Public Sewer
Water Public
Architectural Style Transitional
New Construction false
Schools
Elementary Schools Pleasant Ridge
Middle Schools Yorkchester
High Schools Hunter Huss
Others
Acceptable Financing Cash, Conventional, FHA, FHA, VA Loan
Listing Terms Cash, Conventional, FHA, FHA, VA Loan
Special Listing Condition None
Read Less
Want to know what your home might be worth? Contact us for a FREE valuation!

Our team is ready to help you sell your home for the highest possible price ASAP
© 2024 Listings courtesy of Canopy MLS as distributed by MLS GRID. All Rights Reserved.
Bought with Susan Graham • Mark Spain Real Estate








