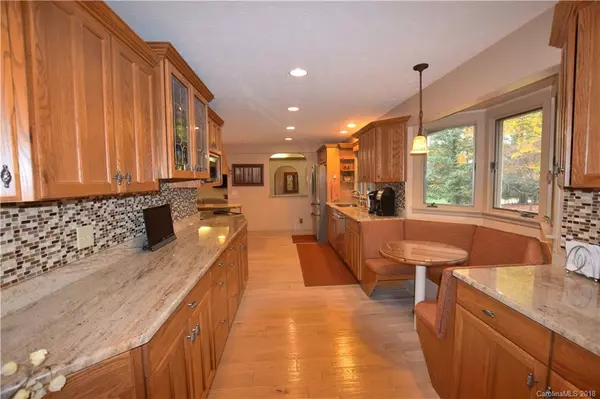$439,900
$439,900
For more information regarding the value of a property, please contact us for a free consultation.
310 Foxhall RD Mills River, NC 28759
4 Beds
5 Baths
3,910 SqFt
Key Details
Sold Price $439,900
Property Type Single Family Home
Sub Type Single Family Residence
Listing Status Sold
Purchase Type For Sale
Square Footage 3,910 sqft
Price per Sqft $112
Subdivision Echo Valley Acres
MLS Listing ID 3449120
Sold Date 01/04/19
Bedrooms 4
Full Baths 3
Half Baths 2
HOA Fees $1/ann
HOA Y/N 1
Year Built 1976
Lot Size 0.910 Acres
Acres 0.91
Property Description
Immaculate remodeled 4 BR home on level .91 acre lot in move in condition w/open floor plan great for entertaining, designed for main level living with lower level guest quarters or office space w/kitchenette, great room w/massive stone fireplace tons of natural light and & views, updated gourmet kitchen w/ island, two beverage coolers, breakfast nook, pantry, granite counters & stainless appliances, master BR w/ walk- in closet,master bath has custom dual sinks, spa tub & custom shower w/seat, rain shower head & hand held, both w/ thermostatic temp control, huge open & covered deck to take in the long range views, accessible from handicapped ramp, dining room and master bedroom, waterfall & koi pond, enjoy the sunrise from the breakfast nook and the sunset from the dining room, storage space, 3 full baths & 2 half baths, new roof w/transferable extended warranty two heat pumps, two driveways & two car garage, lots of privacy, AHS home warranty.
Location
State NC
County Henderson
Interior
Interior Features Kitchen Island, Pantry
Heating Heat Pump, Heat Pump
Flooring Carpet, Wood
Fireplaces Type Living Room
Fireplace true
Appliance Dishwasher, Dryer, Refrigerator, Washer
Exterior
Exterior Feature Deck
Parking Type Attached Garage, Garage - 2 Car
Building
Lot Description Waterfall, Level, Wooded
Building Description Fiber Cement, 1 Story Basement
Foundation Basement, Block
Sewer Septic Tank
Water Well
Structure Type Fiber Cement
New Construction false
Schools
Elementary Schools Glen Marlow
Middle Schools Rugby
High Schools West Henderson
Others
Acceptable Financing Cash, Conventional
Listing Terms Cash, Conventional
Special Listing Condition None
Read Less
Want to know what your home might be worth? Contact us for a FREE valuation!

Our team is ready to help you sell your home for the highest possible price ASAP
© 2024 Listings courtesy of Canopy MLS as distributed by MLS GRID. All Rights Reserved.
Bought with Renee Seigler • Keller Williams Professionals








