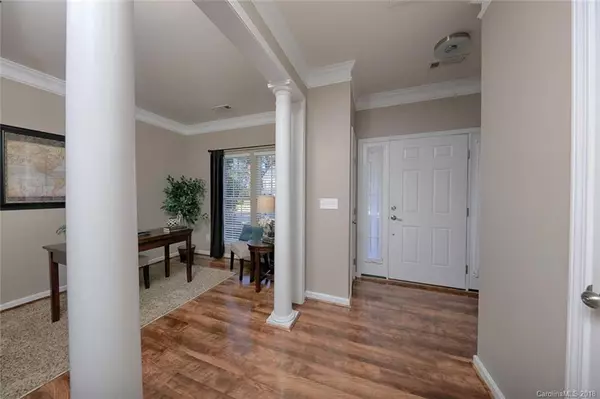$264,000
$280,000
5.7%For more information regarding the value of a property, please contact us for a free consultation.
2483 Smith Cove RD Denver, NC 28037
4 Beds
3 Baths
2,244 SqFt
Key Details
Sold Price $264,000
Property Type Single Family Home
Sub Type Single Family Residence
Listing Status Sold
Purchase Type For Sale
Square Footage 2,244 sqft
Price per Sqft $117
Subdivision Smithstone
MLS Listing ID 3453235
Sold Date 01/30/19
Bedrooms 4
Full Baths 2
Half Baths 1
HOA Fees $65/qua
HOA Y/N 1
Year Built 2005
Lot Size 0.340 Acres
Acres 0.34
Lot Dimensions 71x237x45x31x214
Property Description
Absolutely stunning home in sought after Smithstone. Brick front, stately black shutters and front porch greet you inside the 4 bedroom/2.5 bath home. Move-in ready with modern lighting to accent open floorplan rooms. A soothing color palette connects spaces. Formal Dining Room and column-accented Office are topped with crown molding. Kitchen has pantry, smooth top range, built-in microwave and Corian tops. Kitchen/Breakfast opens to Great Room with gas fireplace. Upper bedrooms include Master Ensuite with tray ceiling, lighted fan and a Walk-in closet, plus dual sink vanity, soaking tub and a separate shower in tiled bath. Guest Bedrooms & Bonus/BR, with lighted fans, plus tiled Guest Bath also on the upper level. Lovely backyard setting has oversized patio with arbor and privacy trees. Great lake community in Denver, with Pool and Clubhouse.
Location
State NC
County Lincoln
Interior
Interior Features Attic Stairs Pulldown, Breakfast Bar, Cable Available, Garden Tub, Open Floorplan, Pantry, Tray Ceiling, Walk-In Closet(s)
Heating Central
Flooring Carpet, Tile, Wood
Fireplaces Type Great Room, Gas
Fireplace true
Appliance Cable Prewire, Ceiling Fan(s), Dishwasher, Electric Dryer Hookup, Plumbed For Ice Maker, Microwave
Exterior
Community Features Clubhouse, Lake, Pool, Sidewalks
Parking Type Garage - 2 Car
Building
Lot Description Wooded
Building Description Vinyl Siding, 2 Story
Foundation Crawl Space
Sewer Public Sewer
Water Public
Structure Type Vinyl Siding
New Construction false
Schools
Elementary Schools St. James
Middle Schools East Lincoln
High Schools East Lincoln
Others
HOA Name Hawthorne
Acceptable Financing Cash, Conventional, FHA, VA Loan
Listing Terms Cash, Conventional, FHA, VA Loan
Special Listing Condition None
Read Less
Want to know what your home might be worth? Contact us for a FREE valuation!

Our team is ready to help you sell your home for the highest possible price ASAP
© 2024 Listings courtesy of Canopy MLS as distributed by MLS GRID. All Rights Reserved.
Bought with Derek Wilson • Garibaldi Realty, LLC








