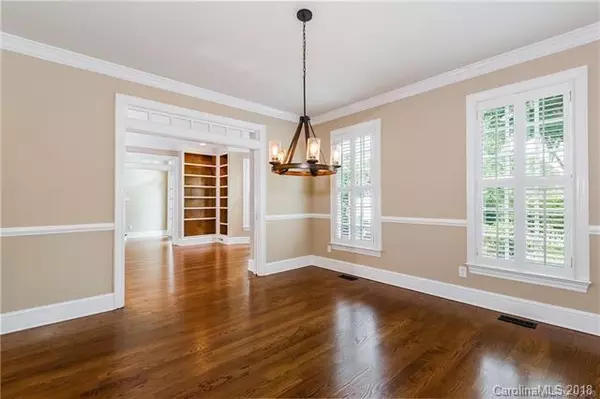$680,000
$695,000
2.2%For more information regarding the value of a property, please contact us for a free consultation.
18601 Maplecroft Lake LN Davidson, NC 28036
4 Beds
5 Baths
4,579 SqFt
Key Details
Sold Price $680,000
Property Type Single Family Home
Sub Type Single Family Residence
Listing Status Sold
Purchase Type For Sale
Square Footage 4,579 sqft
Price per Sqft $148
Subdivision River Run
MLS Listing ID 3450746
Sold Date 05/28/19
Style European
Bedrooms 4
Full Baths 4
Half Baths 1
HOA Fees $62/ann
HOA Y/N 1
Year Built 1993
Lot Size 0.520 Acres
Acres 0.52
Lot Dimensions irregular
Property Description
NEWLY UPDATED! New bathrooms, kitchen island, interior paint, fireplace surround, refinished hardwoods, and more! One of the most private lots in the River Run Country Club community. Surrounded by HOA owned land leaving only one immediate neighbor. Pre-inspected executive home: Plantation Shutters, great room w/coffered ceiling, chef's kitchen w/granite counters, GE Monogram appliances, and gas cooktop with downdraft; library, wine nook, & stately, two-story foyer. Second floor has Master and 2nd Master w/cedar closet, upgraded moldings, loft with window seats, both the shared bath and master closet have laundry chutes, wifi connected thermostats on both 1st/2nd floors. Third level bonus space has cabinetry, dishwasher & sink; built-in desks with granite counters, and walk-in storage, 2 furnaces. Private backyard backs to community nature trail. Newer insulated garage doors, vinyl windows, roof, carpet, & heating; fresh paint plus moisture barrier in crawl space with dehumidifier.
Location
State NC
County Mecklenburg
Interior
Interior Features Attic Walk In, Breakfast Bar, Built Ins, Cable Available, Garden Tub, Kitchen Island, Laundry Chute, Pantry, Split Bedroom, Walk-In Closet(s), Wet Bar
Heating Central
Flooring Carpet, Tile, Wood
Fireplaces Type Gas Log, Great Room, Master Bedroom
Fireplace true
Appliance Cable Prewire, Ceiling Fan(s), Central Vacuum, Gas Cooktop, Dishwasher, Disposal, Down Draft, Plumbed For Ice Maker, Microwave, Refrigerator, Wall Oven
Exterior
Exterior Feature Porte-cochere, Other
Community Features Clubhouse, Fitness Center, Golf, Playground, Pond, Pool, Street Lights, Tennis Court(s), Walking Trails
Parking Type Attached Garage, Back Load Garage, Driveway, Garage - 2 Car, Other
Building
Lot Description Corner Lot, Wooded
Building Description Stucco,Stone, 2 Story
Foundation Crawl Space
Sewer Public Sewer
Water Public
Architectural Style European
Structure Type Stucco,Stone
New Construction false
Schools
Elementary Schools Davidson
Middle Schools Bailey
High Schools William Amos Hough
Others
HOA Name First Service Residential
Acceptable Financing Cash, Conventional
Listing Terms Cash, Conventional
Special Listing Condition None
Read Less
Want to know what your home might be worth? Contact us for a FREE valuation!

Our team is ready to help you sell your home for the highest possible price ASAP
© 2024 Listings courtesy of Canopy MLS as distributed by MLS GRID. All Rights Reserved.
Bought with Scott Wurtzbacher • The W Realty Group Inc.








