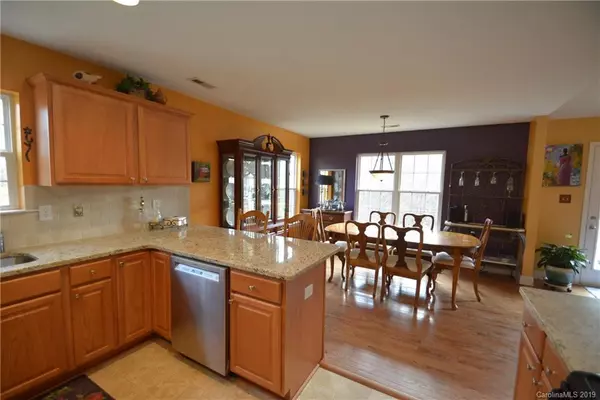$260,000
$269,000
3.3%For more information regarding the value of a property, please contact us for a free consultation.
121 Sundance CIR #44 Statesville, NC 28625
3 Beds
3 Baths
3,000 SqFt
Key Details
Sold Price $260,000
Property Type Single Family Home
Sub Type Single Family Residence
Listing Status Sold
Purchase Type For Sale
Square Footage 3,000 sqft
Price per Sqft $86
Subdivision Deer Crossing
MLS Listing ID 3460685
Sold Date 04/30/19
Bedrooms 3
Full Baths 3
HOA Fees $6/ann
HOA Y/N 1
Year Built 2007
Lot Size 0.530 Acres
Acres 0.53
Property Description
This house lives BIG! You must see to truly appreciate the spaciousness throughout. Offering abundant natural light, hardwood flooring and a laundry room on the main floor. The kitchen has granite counter tops, plentiful cabinet space, and a beautiful view of the private backyard area which is also fenced in. Upstairs you'll find a bonus room over the garage, while downstairs is the finished basement complete with a storage room of over 400 sq ft! The walk out basement features a full bathroom, office area, and new flooring. Both heat pumps were replaced in the last 2 years, and the front yard has been seeded and aerated annually for many years by a professional yard service. This home has been remarkably kept, and is ready for it's new owner. Easy access to I-77 for commuting purposes, restaurants and shopping.
Location
State NC
County Iredell
Interior
Heating Central, Heat Pump
Fireplace true
Appliance Electric Cooktop, Dishwasher
Exterior
Exterior Feature Deck, Fence
Parking Type Attached Garage, Garage - 2 Car, Garage Door Opener, Parking Space - 4+
Building
Building Description Vinyl Siding, 1 Story/Basement/F.R.O.G.
Foundation Basement, Basement Fully Finished, Basement Inside Entrance
Sewer Septic Installed
Water County Water
Structure Type Vinyl Siding
New Construction false
Schools
Elementary Schools Cloverleaf
Middle Schools North Iredell
High Schools North Iredell
Others
HOA Name Deer Crossing HOA
Acceptable Financing Cash, Conventional, FHA, VA Loan
Listing Terms Cash, Conventional, FHA, VA Loan
Special Listing Condition None
Read Less
Want to know what your home might be worth? Contact us for a FREE valuation!

Our team is ready to help you sell your home for the highest possible price ASAP
© 2024 Listings courtesy of Canopy MLS as distributed by MLS GRID. All Rights Reserved.
Bought with Donna Todd • Savon Realty Inc








