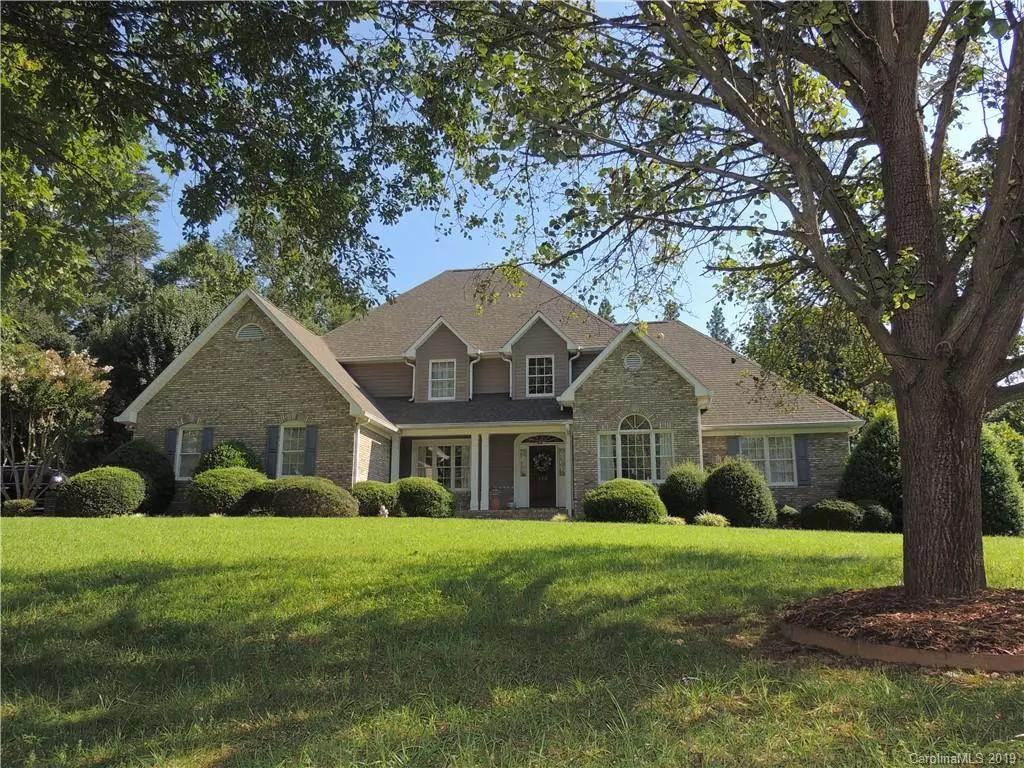$326,000
$339,000
3.8%For more information regarding the value of a property, please contact us for a free consultation.
112 Brightmore CIR Rutherfordton, NC 28139
4 Beds
4 Baths
3,547 SqFt
Key Details
Sold Price $326,000
Property Type Single Family Home
Sub Type Single Family Residence
Listing Status Sold
Purchase Type For Sale
Square Footage 3,547 sqft
Price per Sqft $91
Subdivision Forest Hills South
MLS Listing ID 3464812
Sold Date 10/29/19
Style Traditional
Bedrooms 4
Full Baths 3
Half Baths 1
Year Built 1992
Lot Size 1.050 Acres
Acres 1.05
Property Description
Grand Traditional Light Georgian Brick 4 Bedroom / 3.5 Bath home in Forest Hills South sits gently above the street on an acre lot with neighborhood views out front and a large private fenced yard in the back. Welcoming 2 story Foyer with a Grand Staircase opens to Formal Living room, Dinning room and Family room. A Large All White Kitchen adjacent to the Formal dinning room also has a Bay Window Breakfast room, Desk Space, built in Corner Cupboard, 1/2 Bath, Pantry Closet, entrance from Garage, Family room entry and back entry to Staircase creating the Hub of this home. The Vaulted Family Room is complete with Gas Log Fireplace, Built-in-bookcase, Hardwood Floors pretty backyard view and opens onto the covered back porch. The Master Suite is located on the main floor. Upstairs are 3 more large bedrooms, 2 full baths and a private office space. An open bridge connects the split bedroom plan and overlooks Foyer and Family room. New paint and carpet throughout.
Location
State NC
County Rutherford
Interior
Interior Features Attic Fan, Attic Walk In, Built Ins, Cathedral Ceiling(s), Garden Tub, Kitchen Island, Laundry Chute, Open Floorplan, Vaulted Ceiling, Walk-In Closet(s)
Heating Multizone A/C, Natural Gas
Flooring Carpet, Wood
Fireplaces Type Family Room, Gas Log, Vented
Fireplace true
Appliance Electric Cooktop, Dishwasher, Electric Dryer Hookup, Exhaust Fan, Natural Gas
Exterior
Exterior Feature Fence
Community Features Street Lights
Waterfront Description None
Roof Type Shingle
Parking Type Attached Garage, Garage - 2 Car, Garage Door Opener
Building
Lot Description Level, Paved, Wooded
Building Description Hardboard Siding, 1.5 Story
Foundation Crawl Space
Builder Name Still
Sewer Septic Installed
Water Public
Architectural Style Traditional
Structure Type Hardboard Siding
New Construction false
Schools
Elementary Schools Rutherfordton
Middle Schools Rs
High Schools Rs Central
Others
Acceptable Financing Conventional
Listing Terms Conventional
Special Listing Condition None
Read Less
Want to know what your home might be worth? Contact us for a FREE valuation!

Our team is ready to help you sell your home for the highest possible price ASAP
© 2024 Listings courtesy of Canopy MLS as distributed by MLS GRID. All Rights Reserved.
Bought with Sharon Greene • Century 21 First Realty, Inc.








