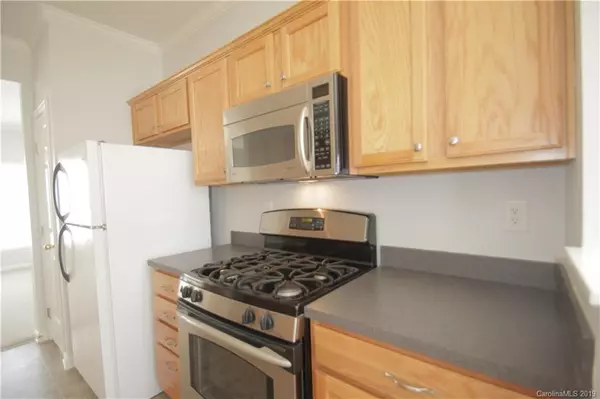$175,000
$179,900
2.7%For more information regarding the value of a property, please contact us for a free consultation.
2142 Sail Pointe LN Denver, NC 28037
2 Beds
3 Baths
1,627 SqFt
Key Details
Sold Price $175,000
Property Type Condo
Sub Type Condo/Townhouse
Listing Status Sold
Purchase Type For Sale
Square Footage 1,627 sqft
Price per Sqft $107
Subdivision Smithstone
MLS Listing ID 3472506
Sold Date 03/18/19
Bedrooms 2
Full Baths 2
Half Baths 1
HOA Fees $217/mo
HOA Y/N 1
Year Built 2005
Property Description
MOVE-IN READY 2-story END UNIT brick townhome in Denver! Spacious floor plan has main level with Breakfast nook with bay window, Half Bathroom, Laundry with Washer/Dryer, open Kitchen with eating bar, stainless appliances and Pantry, large Living Room with windows for natural light to shine in and Sunroom with access to Fenced Yard area with Patio and Storage Closet. Upper level Master Suite has tray ceiling, walk-in closet and dual sink vanity. Bedroom 2 is huge and features chair-rail molding, double closets and access to 2nd Full Bath. Unit has new rear patio door, new Pella front door, newer carpet throughout and new comfort height toilets in 2015. Enjoy all that Mariners Pointe at Smithstone has to offer including a convenient location, pool, clubhouse, playground and more! Water and sewer utilities are included in the HOA dues! A must see unit!
Location
State NC
County Lincoln
Building/Complex Name Mariners Pointe at Smithstone
Interior
Interior Features Attic Stairs Pulldown, Breakfast Bar, Pantry, Tray Ceiling, Walk-In Closet(s)
Heating Central
Flooring Carpet
Fireplace false
Appliance Ceiling Fan(s), Dishwasher, Disposal, Electric Dryer Hookup, Microwave, Natural Gas, Refrigerator, Security System
Exterior
Exterior Feature Fence, Storage
Community Features Clubhouse, Playground, Pool, Sidewalks
Parking Type Parking Space - 2
Building
Lot Description Corner Lot
Building Description Vinyl Siding, 2 Story
Foundation Slab
Sewer County Sewer
Water County Water
Structure Type Vinyl Siding
New Construction false
Schools
Elementary Schools St. James
Middle Schools East Lincoln
High Schools East Lincoln
Others
HOA Name Hawthorne Management
Acceptable Financing Cash, Conventional
Listing Terms Cash, Conventional
Special Listing Condition None
Read Less
Want to know what your home might be worth? Contact us for a FREE valuation!

Our team is ready to help you sell your home for the highest possible price ASAP
© 2024 Listings courtesy of Canopy MLS as distributed by MLS GRID. All Rights Reserved.
Bought with Lorraine Giordano • Keller Williams Realty








