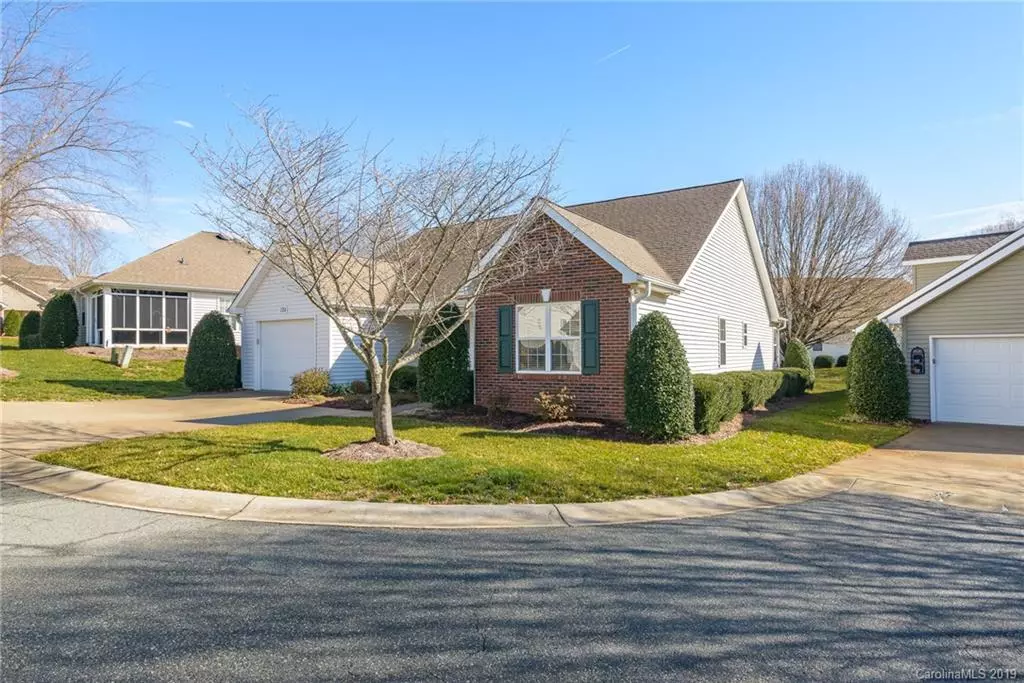$230,000
$239,900
4.1%For more information regarding the value of a property, please contact us for a free consultation.
135 Ashwood LN #50 Mooresville, NC 28117
3 Beds
2 Baths
1,623 SqFt
Key Details
Sold Price $230,000
Property Type Single Family Home
Sub Type Single Family Residence
Listing Status Sold
Purchase Type For Sale
Square Footage 1,623 sqft
Price per Sqft $141
Subdivision The Villages At Oak Tree
MLS Listing ID 3472977
Sold Date 04/23/19
Style Transitional
Bedrooms 3
Full Baths 2
HOA Fees $215/mo
HOA Y/N 1
Year Built 2000
Lot Size 4,356 Sqft
Acres 0.1
Property Description
Beautifully well maintained ranch home situated in an adult community in sought after Iredell County with all of the amenities that Mooresville has to offer. Spacious floor plan with real hardwood floors throughout the kitchen & dining areas. Exquisite granite counter tops, large kitchen cabinets and open dining area make this kitchen a great place for entertaining and easy mobility. Large bright master bedroom with walk-in-closet and two additional bedrooms for guests or family. A climate controlled area in the garage can be used as an office or workshop. The screened porch in the back is a perfect place to relax in the summer months. This neighborhood boasts a club house that host many social events throughout the year plus there is a fitness area, library and walking trails. Don't miss out on the opportunity to own inside this fantastic community.
Location
State NC
County Iredell
Interior
Interior Features Attic Stairs Pulldown, Built Ins, Cable Available, Handicap Access, Vaulted Ceiling, Walk-In Closet(s), Walk-In Pantry
Heating Central
Flooring Carpet, Tile, Wood
Fireplaces Type Family Room, Gas Log
Appliance Ceiling Fan(s), Dishwasher, Microwave, Natural Gas, Refrigerator
Exterior
Exterior Feature Fence, Storage
Community Features 55 and Older, Clubhouse, Fitness Center, Pond, Recreation Area, Sidewalks, Street Lights, Walking Trails, Other
Parking Type Attached Garage, Driveway, Garage - 1 Car, Parking Space - 2
Building
Lot Description Cul-De-Sac, Pond/Lake, Water View
Building Description Vinyl Siding, 1 Story
Foundation Slab
Sewer Public Sewer
Water Public
Architectural Style Transitional
Structure Type Vinyl Siding
New Construction false
Schools
Elementary Schools Lake Norman
Middle Schools Brawley Middle
High Schools Lake Norman
Others
HOA Name Main St. Management
Acceptable Financing Cash, Conventional, FHA, VA Loan
Listing Terms Cash, Conventional, FHA, VA Loan
Special Listing Condition None
Read Less
Want to know what your home might be worth? Contact us for a FREE valuation!

Our team is ready to help you sell your home for the highest possible price ASAP
© 2024 Listings courtesy of Canopy MLS as distributed by MLS GRID. All Rights Reserved.
Bought with Lyn Palmer • Terra Vista Realty








