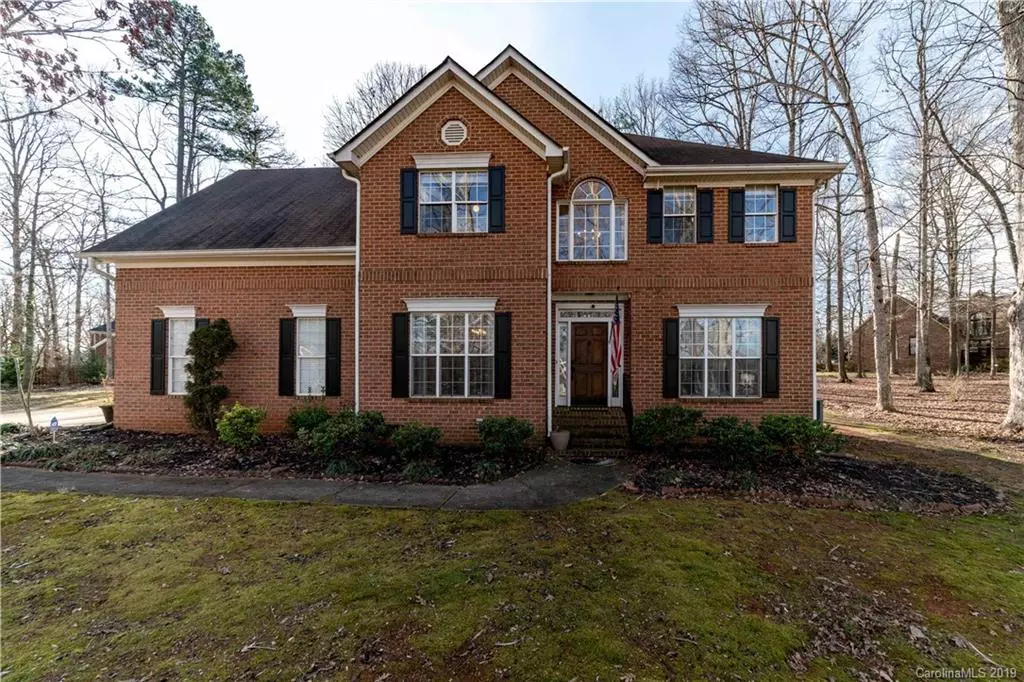$260,000
$260,000
For more information regarding the value of a property, please contact us for a free consultation.
3005 Abingdon AVE Monroe, NC 28110
4 Beds
3 Baths
2,322 SqFt
Key Details
Sold Price $260,000
Property Type Single Family Home
Sub Type Single Family Residence
Listing Status Sold
Purchase Type For Sale
Square Footage 2,322 sqft
Price per Sqft $111
Subdivision Yorkshire
MLS Listing ID 3472804
Sold Date 03/19/19
Style Colonial
Bedrooms 4
Full Baths 2
Half Baths 1
HOA Fees $14/ann
HOA Y/N 1
Year Built 1994
Lot Size 0.500 Acres
Acres 0.5
Lot Dimensions 133' x 220' x 227'
Property Description
What did the smartest little piggy build his house out of? ALL BRICK! Big Bad won't blow you away in your beautiful ALL BRICK 4 Bed, 2 and a half bath home in Yorkshire! Enjoy your half acre, private, cul-de-sac lot with shade for days! Relaxing, quiet and well maintained neighborhood located between Monroe and Indian Trail, just a stones throw from the US-74 Bypass and minutes from Charlotte or Monroe! You won't find a better value on a 4 bedroom, 2 and a half bathroom house in the entire Charlotte area!! This home also features stainless steel appliances, fire pit, deck, gas fireplace, 2 car SIDE LOAD garage for amazing curb appeal, REAL hardwood floors, garden soaker tub and separate shower and a gas water heater that is only MONTHS old. Don't blink because this home could be gone that fast! Call and schedule a showing today and don't miss your opportunity at this great home!
Location
State NC
County Union
Interior
Interior Features Attic Stairs Pulldown, Garden Tub, Kitchen Island, Tray Ceiling, Walk-In Closet(s)
Heating Central
Flooring Carpet, Tile, Wood
Fireplaces Type Family Room, Gas Log
Fireplace true
Appliance Cable Prewire, Ceiling Fan(s), CO Detector, Dishwasher, Disposal, Microwave, Natural Gas, Self Cleaning Oven
Exterior
Exterior Feature Deck, Fire Pit
Community Features Street Lights
Parking Type Attached Garage, Driveway, Garage - 2 Car, Keypad Entry, Side Load Garage
Building
Lot Description Cul-De-Sac, Private, Wooded
Building Description Brick, 2 Story
Foundation Crawl Space
Sewer Public Sewer
Water Public
Architectural Style Colonial
Structure Type Brick
New Construction false
Schools
Elementary Schools Unspecified
Middle Schools Unspecified
High Schools Unspecified
Others
HOA Name Yorkshire HOA
Acceptable Financing Cash, Conventional, FHA
Listing Terms Cash, Conventional, FHA
Special Listing Condition None
Read Less
Want to know what your home might be worth? Contact us for a FREE valuation!

Our team is ready to help you sell your home for the highest possible price ASAP
© 2024 Listings courtesy of Canopy MLS as distributed by MLS GRID. All Rights Reserved.
Bought with Enrique Alzate • Wilkinson ERA Real Estate








