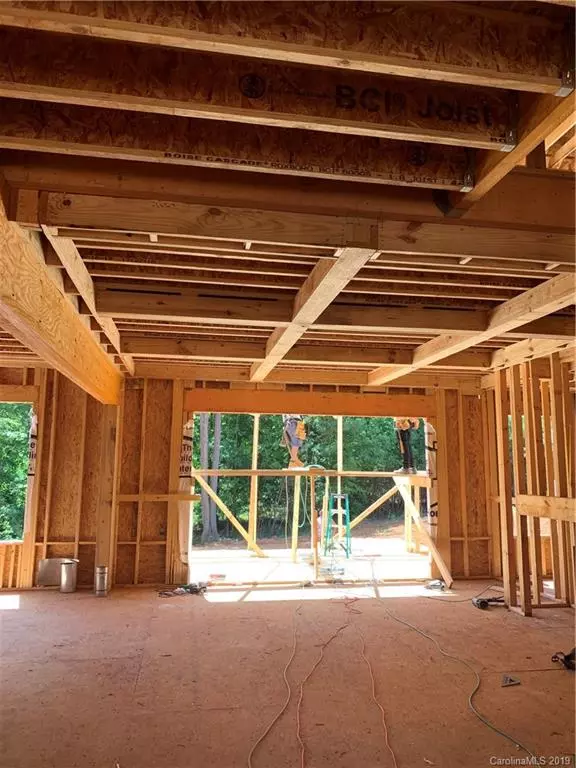$779,000
$779,000
For more information regarding the value of a property, please contact us for a free consultation.
112 Bells RUN #582 Mooresville, NC 28117
4 Beds
4 Baths
4,048 SqFt
Key Details
Sold Price $779,000
Property Type Single Family Home
Sub Type Single Family Residence
Listing Status Sold
Purchase Type For Sale
Square Footage 4,048 sqft
Price per Sqft $192
Subdivision The Farms
MLS Listing ID 3474129
Sold Date 11/12/19
Style Arts and Crafts
Bedrooms 4
Full Baths 4
Construction Status Under Construction
HOA Fees $62
HOA Y/N 1
Abv Grd Liv Area 4,048
Year Built 2019
Lot Size 1.380 Acres
Acres 1.38
Property Description
NEW CONSTRUCTION! STONE ACCENT EXTERIOR! Open floor plan w/MASTER ON MAIN, huge walk-in master closet & luxurious laundry w/sink/cabinets on main. Study on main w/full bath. Large kitchen w/oversized middle island. Gas stove. 3 Car garage, drop zone w/shelves. Walk-in pantry w/wooden built-in shelves & butler's pantry to organize your china. Ceiling details in some rooms. Large bonus on the 2nd floor to enjoy w/your family. STILL, TIME TO CHOOSE SOME COLORS & OTHER SELECTIONS TO CUSTOMIZE YOUR DREAM HOUSE. Tiles in all baths and laundry. Granite & tile backsplash in kitchen, engineered wood on the main floor, stairs and upstairs hallway. All bdrm W/upgraded carpet w/6lbs pad. Ceiling details. 12" SLIDING DOOR in the FAMILY ROOM, LARGE COVERED BACK PATIO W/BUILT-IN 42" GAS FIREPLACE & FAN. A family-friendly neighborhood w/A+ amenities - tennis, swimming pool, walking trails, clubhouse, playground & much more. SOME MEDIA IS FROM OTHER SIMILAR PROJECTS. Ready 4 painting & other finishes.
Location
State NC
County Iredell
Zoning R-20
Rooms
Main Level Bedrooms 1
Interior
Interior Features Attic Finished, Attic Stairs Pulldown, Cable Prewire, Kitchen Island, Open Floorplan, Pantry, Tray Ceiling(s), Walk-In Closet(s), Walk-In Pantry, Other - See Remarks
Heating Central, Natural Gas, Zoned, Other - See Remarks
Cooling Ceiling Fan(s), Heat Pump, Zoned
Flooring Carpet, Hardwood, Tile, Other - See Remarks
Fireplaces Type Family Room
Fireplace true
Appliance Dishwasher, Disposal, Double Oven, Exhaust Fan, Gas Cooktop, Gas Water Heater, Microwave, Plumbed For Ice Maker, Wall Oven
Exterior
Garage Spaces 3.0
Community Features Clubhouse, Fitness Center, Outdoor Pool, Playground, Recreation Area, Sidewalks, Street Lights, Tennis Court(s), Walking Trails, Other
Utilities Available Gas
View Water, Winter
Roof Type Shingle
Parking Type Garage
Garage true
Building
Lot Description Cul-De-Sac, Wooded, Wooded
Foundation Crawl Space
Builder Name Cyras Custom Homes
Sewer Septic Installed
Water Community Well
Architectural Style Arts and Crafts
Level or Stories Two
Structure Type Fiber Cement,Shingle/Shake,Stone
New Construction true
Construction Status Under Construction
Schools
Elementary Schools Woodland Heights
High Schools Lake Norman
Others
Acceptable Financing Cash, Construction Perm Loan, Conventional, FHA, VA Loan, Other - See Remarks
Listing Terms Cash, Construction Perm Loan, Conventional, FHA, VA Loan, Other - See Remarks
Special Listing Condition None
Read Less
Want to know what your home might be worth? Contact us for a FREE valuation!

Our team is ready to help you sell your home for the highest possible price ASAP
© 2024 Listings courtesy of Canopy MLS as distributed by MLS GRID. All Rights Reserved.
Bought with Cyndi Shock • RE/MAX Executive








