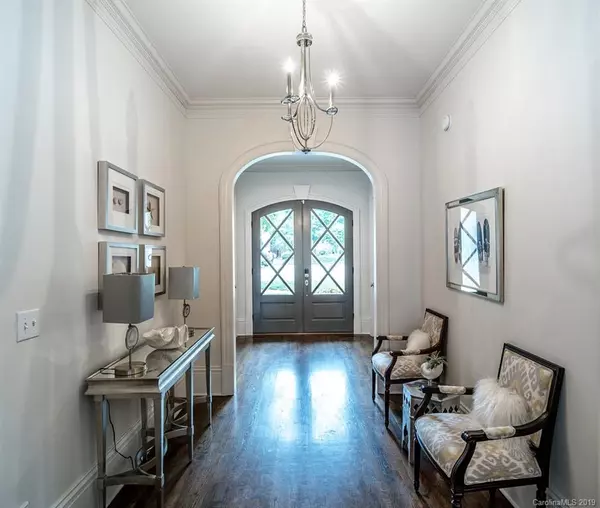$1,185,000
$1,225,000
3.3%For more information regarding the value of a property, please contact us for a free consultation.
329 S Canterbury RD Charlotte, NC 28211
4 Beds
4 Baths
4,271 SqFt
Key Details
Sold Price $1,185,000
Property Type Single Family Home
Sub Type Single Family Residence
Listing Status Sold
Purchase Type For Sale
Square Footage 4,271 sqft
Price per Sqft $277
Subdivision Eastover
MLS Listing ID 3482150
Sold Date 05/17/19
Style French Provincial
Bedrooms 4
Full Baths 3
Half Baths 1
HOA Fees $50
HOA Y/N 1
Year Built 1994
Lot Size 9,626 Sqft
Acres 0.221
Lot Dimensions 79x140x79x111x18
Property Description
You asked ... the seller listened. Newly added full bath and altered upstairs layout give you what YOU want. DONE! Now has 4 large bedrooms, 3.5 baths. Exquisite custom remodel presents stunning style, while preserving the traditional warmth. Numerous updates in the last 3-4 years w/ superior quality. All new kitchen w/ Thermador professional range w/6 burners, griddle and 2 ovens; built-in Thermador frig; leathered countertops; and more . 12" baseboards; 10'-to-2-story ceilings on main (9' upstairs). New natural slate roof 2017. Copper gutters. Exquisite molding throughout. Owners Bath: free-standing silver pedestal tub from London, floor-to-ceiling White Carrara Marble, heated floor. Easy living - HOA dues include front lawn care. Walk out front to your Community park to lounge or play. Excellent LOCATION: cul de sac, so no through traffic; about 10 min to South Park Mall, uptown Charlotte, professional sports, ++. HSA home warranty in place. School assignments subject to change.
Location
State NC
County Mecklenburg
Interior
Interior Features Attic Stairs Fixed, Attic Walk In, Breakfast Bar, Built Ins, Cable Available, Garden Tub, Pantry, Walk-In Pantry, Wet Bar
Heating Central, Heat Pump, Heat Pump, Multizone A/C, Zoned
Flooring Carpet, Marble, Tile, Wood
Fireplaces Type Gas Log, Living Room, Gas
Fireplace true
Appliance Cable Prewire, Ceiling Fan(s), Disposal, Double Oven, Electric Dryer Hookup, Plumbed For Ice Maker, Microwave, Natural Gas, Refrigerator, Security System, Self Cleaning Oven
Exterior
Exterior Feature Fence, In-Ground Irrigation, Lawn Maintenance
Community Features Street Lights
Parking Type Attached Garage, Driveway, Garage - 2 Car, Garage Door Opener, Side Load Garage
Building
Lot Description Cul-De-Sac, Level
Building Description Stucco, 2 Story
Foundation Crawl Space
Sewer Public Sewer
Water Public
Architectural Style French Provincial
Structure Type Stucco
New Construction false
Schools
Elementary Schools Eastover
Middle Schools Unspecified
High Schools Myers Park
Others
HOA Name Canterbury Hills HOA
Acceptable Financing Cash, Conventional, VA Loan
Listing Terms Cash, Conventional, VA Loan
Special Listing Condition None
Read Less
Want to know what your home might be worth? Contact us for a FREE valuation!

Our team is ready to help you sell your home for the highest possible price ASAP
© 2024 Listings courtesy of Canopy MLS as distributed by MLS GRID. All Rights Reserved.
Bought with Kevin Potter • Giving Tree Realty








