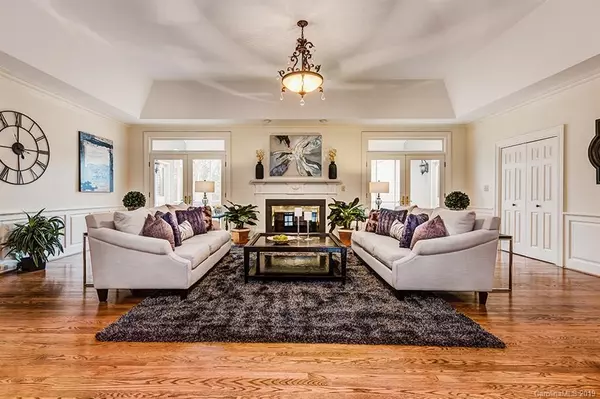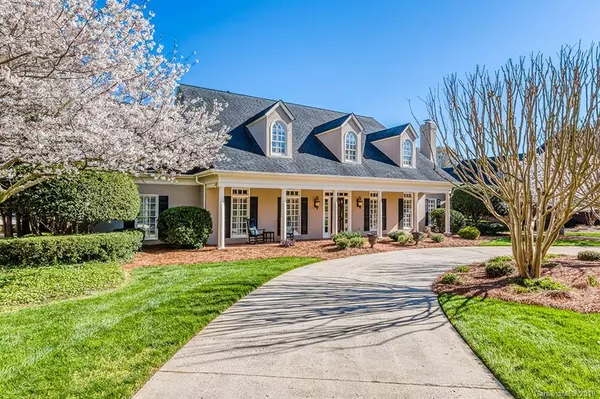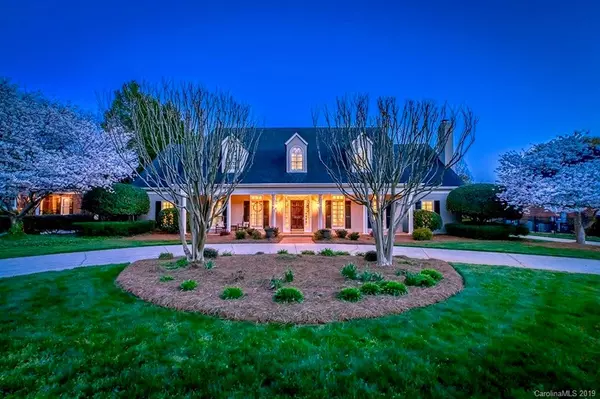$1,050,000
$1,125,000
6.7%For more information regarding the value of a property, please contact us for a free consultation.
8231 Greencastle DR Charlotte, NC 28210
5 Beds
5 Baths
5,260 SqFt
Key Details
Sold Price $1,050,000
Property Type Single Family Home
Sub Type Single Family Residence
Listing Status Sold
Purchase Type For Sale
Square Footage 5,260 sqft
Price per Sqft $199
Subdivision Quail Hollow
MLS Listing ID 3473410
Sold Date 10/30/19
Style Charleston
Bedrooms 5
Full Baths 4
Half Baths 1
HOA Fees $46/ann
HOA Y/N 1
Year Built 1990
Lot Size 0.540 Acres
Acres 0.54
Lot Dimensions 116x195x122x207
Property Description
One of Charlotte's most sought after locations of Quail Hollow Country Club! This custom home was built by one of Charlotte’s top builders and it boasts extensive crown molding with many premium features and finishes. Entertain in grand style in the elegant great room featuring a fireplace and double doors leading to the beautiful backyard. Top of the line chef's kitchen with premium finishes and fixtures including custom cabinets and professional grade appliances.The captivating outdoor retreat features finely manicure landscaping,beautiful trees, a wall fence creating privacy and ample space for a swimming pool and outdoor entertaining. One of the unique features of this amazing home is the private temperature controlled wine room which can house thousands of wine for the collector or can easily be converted into multiple ideas. This Luxury Property is conveniently situated close to the South Park Mall area with great restaurants, shopping and just minutes away from Uptown Charlotte.
Location
State NC
County Mecklenburg
Interior
Interior Features Attic Walk In, Built Ins, Cable Available, Garage Shop, Kitchen Island, Open Floorplan, Pantry, Tray Ceiling, Walk-In Closet(s), Whirlpool
Heating Central
Flooring Carpet, Tile, Wood
Fireplaces Type Family Room, Great Room
Fireplace true
Appliance Cable Prewire, Ceiling Fan(s), Central Vacuum, Gas Cooktop, Dishwasher, Disposal, Double Oven, Plumbed For Ice Maker, Microwave, Network Ready, Refrigerator, Self Cleaning Oven, Trash Compactor, Warming Drawer, Washer
Exterior
Exterior Feature Fence, In-Ground Irrigation, Wired Internet Available
Community Features Clubhouse, Golf, Outdoor Pool, Sidewalks, Street Lights, Walking Trails
Roof Type Shingle
Parking Type Attached Garage, Garage - 2 Car
Building
Lot Description Level, Private, Wooded
Building Description Stucco, 2 Story
Foundation Crawl Space
Sewer Public Sewer
Water Public
Architectural Style Charleston
Structure Type Stucco
New Construction false
Schools
Elementary Schools Beverly Woods
Middle Schools Carmel
High Schools South Mecklenburg
Others
HOA Name Hawthorne
Acceptable Financing Cash, Conventional
Listing Terms Cash, Conventional
Special Listing Condition None
Read Less
Want to know what your home might be worth? Contact us for a FREE valuation!

Our team is ready to help you sell your home for the highest possible price ASAP
© 2024 Listings courtesy of Canopy MLS as distributed by MLS GRID. All Rights Reserved.
Bought with Peggy Peterson • HM Properties








