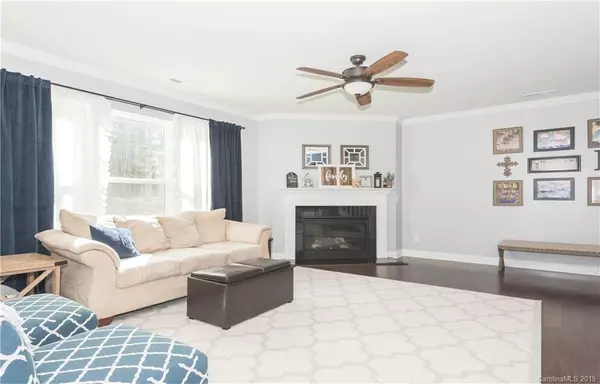$332,000
$332,500
0.2%For more information regarding the value of a property, please contact us for a free consultation.
10011 Dressage LN Midland, NC 28107
5 Beds
3 Baths
2,703 SqFt
Key Details
Sold Price $332,000
Property Type Single Family Home
Sub Type Single Family Residence
Listing Status Sold
Purchase Type For Sale
Square Footage 2,703 sqft
Price per Sqft $122
Subdivision Cedarvale Farms
MLS Listing ID 3486388
Sold Date 07/25/19
Bedrooms 5
Full Baths 2
Half Baths 1
HOA Fees $54/ann
HOA Y/N 1
Year Built 2017
Lot Size 0.270 Acres
Acres 0.27
Lot Dimensions per tax records
Property Description
Your Dream Home awaits - This Stunning, Almost New Home has All the upgrades you've been dreaming about - Chef's Dream Kitchen with Enormous Island, White Cabinets, Farmhouse sink, Tiled Backsplash, Stainless Steel Appliances, Butlers Bar/Pantry, Huge Pantry, and Stunning Wood Floors. Elegant Dining Room, Large, Open Family room with Fireplace, Open Breakfast area with a Stunning view of the Backyard Oasis. Beautiful Master Suite w/Tray ceiling, & Fan. Stunning Master Bathroom w/Large Tiled Shower & Seamless Glass, Tiled Floor and Huge Closet. 3 more Large Bedrooms with Large closets and a Huge 5th Bedroom/Bonus Room with Large Closet. Whole House Ventilation System. Front Covered Porch and extended driveway. Stunning Backyard Oasis with Covered Screened in Back Patio with a Beautiful view of the Backyard with trees as your backdrop for privacy.
Location
State NC
County Cabarrus
Interior
Interior Features Attic Stairs Pulldown, Breakfast Bar, Kitchen Island, Open Floorplan, Pantry, Tray Ceiling, Walk-In Closet(s), Walk-In Pantry, Window Treatments
Heating Central
Flooring Carpet, Hardwood, Tile
Fireplaces Type Family Room
Fireplace true
Appliance Cable Prewire, Ceiling Fan(s), Dishwasher, Disposal, Microwave
Exterior
Exterior Feature In-Ground Irrigation, Other
Community Features Playground, Pool
Roof Type Shingle
Parking Type Attached Garage, Driveway, Garage - 2 Car, Garage Door Opener, Parking Space - 4+
Building
Lot Description Cul-De-Sac, Level, Wooded
Building Description Hardboard Siding,Stone Veneer, 2 Story
Foundation Slab
Builder Name Bonterra
Sewer Public Sewer
Water Public
Structure Type Hardboard Siding,Stone Veneer
New Construction false
Schools
Elementary Schools Bethel
Middle Schools Hickory Ridge
High Schools Hickory Ridge
Others
HOA Name Kuester
Acceptable Financing Cash, Conventional, FHA, USDA Loan, VA Loan
Listing Terms Cash, Conventional, FHA, USDA Loan, VA Loan
Special Listing Condition None
Read Less
Want to know what your home might be worth? Contact us for a FREE valuation!

Our team is ready to help you sell your home for the highest possible price ASAP
© 2024 Listings courtesy of Canopy MLS as distributed by MLS GRID. All Rights Reserved.
Bought with Kimberly Jonasse • Allen Tate Concord








