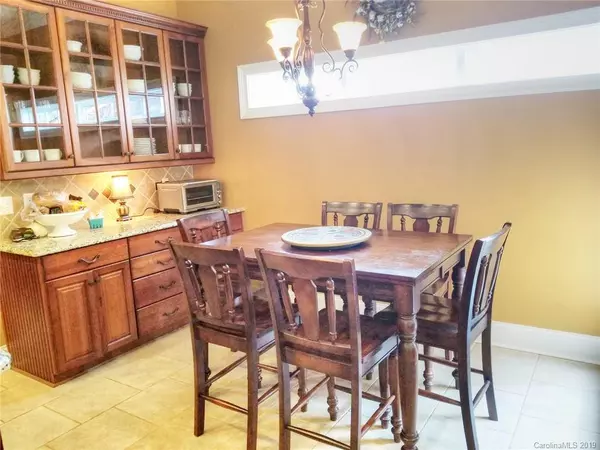$460,000
$480,000
4.2%For more information regarding the value of a property, please contact us for a free consultation.
19806 Wooden Tee DR Davidson, NC 28036
5 Beds
5 Baths
3,398 SqFt
Key Details
Sold Price $460,000
Property Type Single Family Home
Sub Type Single Family Residence
Listing Status Sold
Purchase Type For Sale
Square Footage 3,398 sqft
Price per Sqft $135
Subdivision Bradford
MLS Listing ID 3489917
Sold Date 05/09/19
Style Transitional
Bedrooms 5
Full Baths 4
Half Baths 1
HOA Fees $20
HOA Y/N 1
Year Built 2006
Lot Size 8,712 Sqft
Acres 0.2
Property Description
Relax and enjoy this lovely hard to find home in Davidson. Set among tree lined streets and sidewalks this neighborhood offers walking or biking on the Davidson 6 mile green way. Nestled in this community you'll find living in this harmonious, beautiful 1 1/2 story home just makes you happy. The kitchen is a dream with lots of cabinet space. Master bedroom plus 2 more bedrooms on the first floor. You'll love the oversized keeping room just off the kitchen. The second floor boast a bedroom with private bath plus another bedroom or bonus room with private bath. In ground irrigation will help you keep your yard beautiful. Screened porch, patio with fire pit. Privacy fence in the back yard. Private country club of River Run nearby. Outside Painting allowance will be given. New roof being installed.
Location
State NC
County Mecklenburg
Interior
Interior Features Garden Tub, Kitchen Island, Walk-In Closet(s)
Heating Central
Flooring Bamboo, Carpet, Tile
Fireplaces Type Gas Log, Living Room
Fireplace true
Appliance Gas Cooktop, Dishwasher, Disposal, Double Oven, Plumbed For Ice Maker, Microwave, Natural Gas, Self Cleaning Oven
Exterior
Exterior Feature Deck, Fence, Fire Pit, In-Ground Irrigation
Community Features Playground, Walking Trails
Parking Type Attached Garage, Garage - 2 Car
Building
Lot Description Level
Building Description Hardboard Siding, 1.5 Story
Foundation Crawl Space
Sewer Public Sewer
Water Public
Architectural Style Transitional
Structure Type Hardboard Siding
New Construction false
Schools
Elementary Schools Unspecified
Middle Schools Unspecified
High Schools William Amos Hough
Others
HOA Name cedar Management
Acceptable Financing Cash, Conventional
Listing Terms Cash, Conventional
Special Listing Condition None
Read Less
Want to know what your home might be worth? Contact us for a FREE valuation!

Our team is ready to help you sell your home for the highest possible price ASAP
© 2024 Listings courtesy of Canopy MLS as distributed by MLS GRID. All Rights Reserved.
Bought with Terri Latta • Latta Realty








