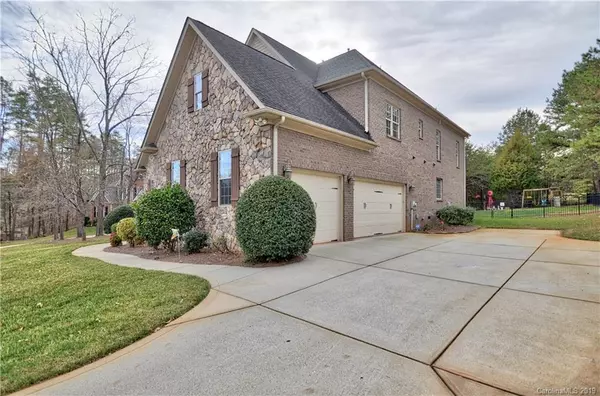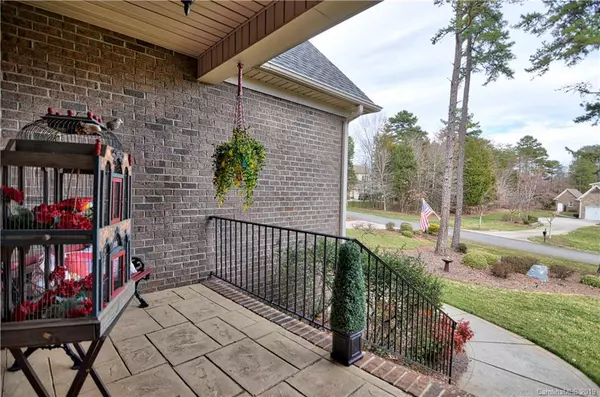$564,300
$599,900
5.9%For more information regarding the value of a property, please contact us for a free consultation.
120 Elizabeth Brook DR Davidson, NC 28036
4 Beds
5 Baths
5,055 SqFt
Key Details
Sold Price $564,300
Property Type Single Family Home
Sub Type Single Family Residence
Listing Status Sold
Purchase Type For Sale
Square Footage 5,055 sqft
Price per Sqft $111
Subdivision Anniston
MLS Listing ID 3473059
Sold Date 08/06/19
Bedrooms 4
Full Baths 4
Half Baths 1
HOA Fees $31
HOA Y/N 1
Year Built 2006
Lot Size 0.630 Acres
Acres 0.63
Property Description
Must see cul-de-sac home in desirable Anniston! Sought after master on the main floor! Stunning curb appeal with a 3 car garage! Hardwoods throughout main living areas. Two story foyer with tons of natural light leads to formal living/flex space. Dining Room with tray ceilings and beautiful wainscoting detail is perfect for large gatherings. Spacious great room with beautiful stone gas log fireplace. Eat-in kitchen with tons of cabinet space, granite counter tops, stainless steel appliances, and tile back splash. Sunny breakfast area with views of the back yard. Elegant owner’s retreat with tray ceiling and walk-in closet. Connecting en-suite bath with separate vanities, relaxing soaking tub and shower. Spacious secondary bedrooms with guest baths! Large bonus room offers many use opportunities. Fenced in peaceful and private backyard with screened patio, perfect for grilling and entertaining! Great location, close to schools, restaurants and shopping! Close to downtown Davidson!
Location
State NC
County Iredell
Interior
Interior Features Attic Stairs Pulldown, Garden Tub, Open Floorplan, Pantry, Tray Ceiling, Walk-In Closet(s)
Heating Central, Multizone A/C, Zoned
Flooring Carpet, Tile, Wood
Fireplaces Type Gas Log, Great Room
Fireplace true
Appliance Cable Prewire, Ceiling Fan(s), Central Vacuum, CO Detector, Dishwasher, Disposal, Plumbed For Ice Maker, Microwave, Security System, Self Cleaning Oven
Exterior
Exterior Feature Fence, In-Ground Irrigation
Community Features Security, Street Lights, Walking Trails
Parking Type Attached Garage, Garage - 3 Car, Garage Door Opener, Keypad Entry, Side Load Garage
Building
Lot Description Cul-De-Sac
Building Description Stone Veneer, 2 Story
Foundation Crawl Space
Sewer Septic Installed
Water Well
Structure Type Stone Veneer
New Construction false
Schools
Elementary Schools Coddle Creek
Middle Schools Brawley
High Schools Lake Norman
Others
HOA Name Cedar Management
Acceptable Financing Cash, Conventional
Listing Terms Cash, Conventional
Special Listing Condition None
Read Less
Want to know what your home might be worth? Contact us for a FREE valuation!

Our team is ready to help you sell your home for the highest possible price ASAP
© 2024 Listings courtesy of Canopy MLS as distributed by MLS GRID. All Rights Reserved.
Bought with Phil Puma • Puma & Associates Realty, Inc.








