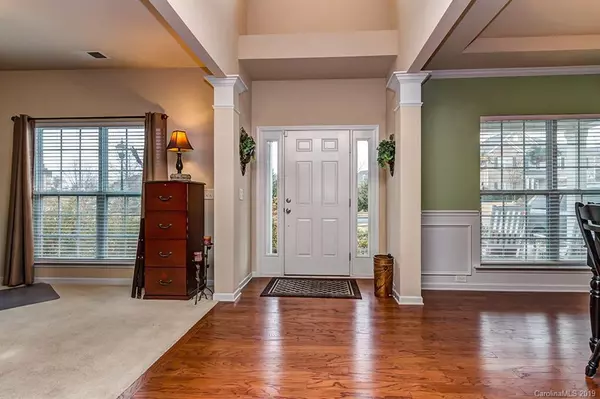$330,000
$330,000
For more information regarding the value of a property, please contact us for a free consultation.
8613 Warwick LN Harrisburg, NC 28075
6 Beds
3 Baths
3,144 SqFt
Key Details
Sold Price $330,000
Property Type Single Family Home
Sub Type Single Family Residence
Listing Status Sold
Purchase Type For Sale
Square Footage 3,144 sqft
Price per Sqft $104
Subdivision Litchfield Village
MLS Listing ID 3471316
Sold Date 04/11/19
Style Traditional
Bedrooms 6
Full Baths 3
HOA Fees $24
HOA Y/N 1
Year Built 2009
Lot Size 10,454 Sqft
Acres 0.24
Lot Dimensions 83x134
Property Description
Welcome home!! This 6 bedroom gem located in Harrisburg is ready for you! This home features a formal dining room with beautiful trim and a denright off the grand entry foyer. The spacious and light filled eat-in kitchen has a long breakfast bar, granite countertops,backsplash, and lots of cabinets and is open to the large family room that features a beautiful fireplace. Also downstairs you will find a guest suite with a large closet! The Owners Suite is located upstairs and has an updated custom closet. The owners bath has a walk in shower, large soaking tub and dual sinks! The secondary room are all spacious and one HUGE room upstairs is perfect for either a BONUS room OR BED room- your choice! Backyard is perfect for entertaining and features a patio. Easy access to 485, schools, dining and shopping! Community features a neigbhorhood pool! Make this your home today!
Location
State NC
County Cabarrus
Interior
Interior Features Breakfast Bar, Built Ins, Garden Tub, Pantry
Heating Central, Multizone A/C
Flooring Carpet, Wood
Fireplaces Type Family Room
Fireplace true
Appliance Ceiling Fan(s), Dishwasher, Plumbed For Ice Maker, Microwave, Natural Gas, Oven
Exterior
Community Features Clubhouse, Pool, Street Lights
Parking Type Attached Garage, Driveway, Garage - 1 Car, Garage - 2 Car
Building
Building Description Stone,Vinyl Siding, 2 Story
Foundation Slab
Sewer Public Sewer
Water Public
Architectural Style Traditional
Structure Type Stone,Vinyl Siding
New Construction false
Schools
Elementary Schools Harrisburg
Middle Schools Hickory Ridge
High Schools Hickory Ridge
Others
HOA Name Cedar
Acceptable Financing Cash, Conventional, FHA
Listing Terms Cash, Conventional, FHA
Special Listing Condition None
Read Less
Want to know what your home might be worth? Contact us for a FREE valuation!

Our team is ready to help you sell your home for the highest possible price ASAP
© 2024 Listings courtesy of Canopy MLS as distributed by MLS GRID. All Rights Reserved.
Bought with Justin Sciranko • Keller Williams Huntersville








