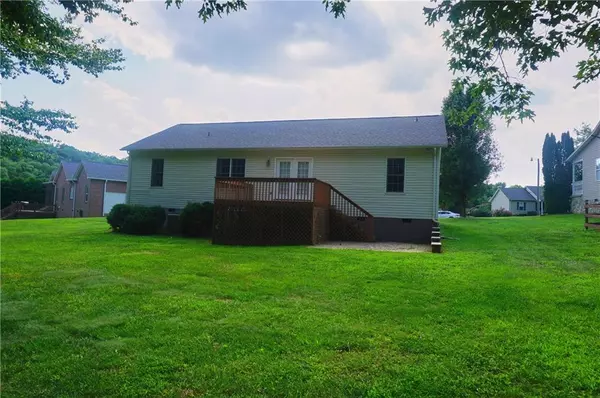$189,900
$189,900
For more information regarding the value of a property, please contact us for a free consultation.
1526 Indian Springs DR NW #54 Conover, NC 28613
3 Beds
2 Baths
1,644 SqFt
Key Details
Sold Price $189,900
Property Type Single Family Home
Sub Type Single Family Residence
Listing Status Sold
Purchase Type For Sale
Square Footage 1,644 sqft
Price per Sqft $115
Subdivision Indian Springs
MLS Listing ID 3483114
Sold Date 07/17/19
Style Ranch
Bedrooms 3
Full Baths 2
Year Built 1998
Lot Size 0.470 Acres
Acres 0.47
Property Description
Roof 2019. Real hardwood floors capture your eye when you open the door with tall ceilings and chair rail. French doors offer natural sunlight to deck overlooking the level backyard. The eat-in kitchen features tile floors, pantry, brand new microwave and space to move around. Dining Room currently used as the playroom. Desirable split bedroom plan. Master suite is very spacious. Master bath features jetted tub, separate shower, large walk-in closet. Oversized laundry room offers room for all the extras when you come in from the garage. Relax on the deck looking out into the woods behind the home. Patio area to enjoy space on the ground level. Room to store the lawn mower under the deck and keep the garage for cars. This home offers price, location, & a desirable level yard. Just minutes from I-40.
Location
State NC
County Catawba
Interior
Interior Features Cable Available, Split Bedroom, Walk-In Closet(s)
Heating Heat Pump, Heat Pump
Flooring Carpet, Tile, Wood
Fireplace false
Appliance Ceiling Fan(s), Dishwasher, Disposal, Microwave, Refrigerator
Exterior
Exterior Feature Deck
Roof Type Shingle
Parking Type Attached Garage, Driveway, Garage - 2 Car
Building
Lot Description Level, Paved
Building Description Vinyl Siding,Wood Siding, 1 Story
Foundation Crawl Space
Sewer Public Sewer
Water Public
Architectural Style Ranch
Structure Type Vinyl Siding,Wood Siding
New Construction false
Schools
Elementary Schools Shuford
Middle Schools Newton Conover
High Schools Newton Conover
Others
Special Listing Condition None
Read Less
Want to know what your home might be worth? Contact us for a FREE valuation!

Our team is ready to help you sell your home for the highest possible price ASAP
© 2024 Listings courtesy of Canopy MLS as distributed by MLS GRID. All Rights Reserved.
Bought with Jay Brown • Jay Brown, Realtors








