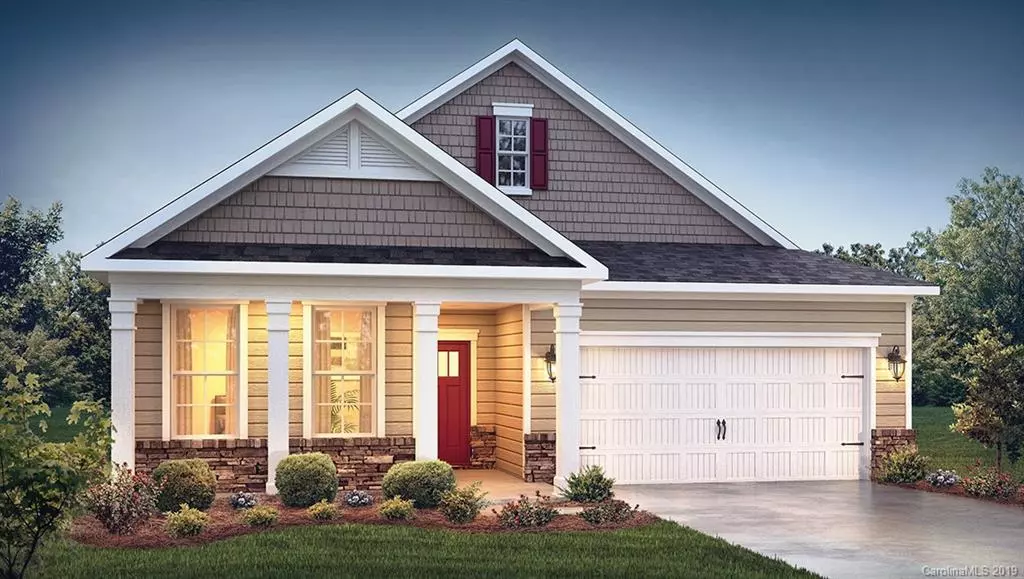$332,000
$336,359
1.3%For more information regarding the value of a property, please contact us for a free consultation.
34 Rose Point DR #27 Leicester, NC 28748
3 Beds
2 Baths
1,672 SqFt
Key Details
Sold Price $332,000
Property Type Single Family Home
Sub Type Single Family Residence
Listing Status Sold
Purchase Type For Sale
Square Footage 1,672 sqft
Price per Sqft $198
Subdivision The Views At Rose Hill
MLS Listing ID 3490332
Sold Date 07/26/19
Style Arts and Crafts
Bedrooms 3
Full Baths 2
HOA Fees $185/mo
HOA Y/N 1
Year Built 2019
Lot Size 4,791 Sqft
Acres 0.11
Lot Dimensions Reference Plat
Property Description
Surrounded by open, mountain views that showcase every season. This home is nestled in a gated community where residents may relax by the pool, enjoy the walking trails, the fitness facilities, a gathering at a clubhouse, the harvest from the community garden, or just quiet time on their porches. Just 20 minutes to downtown Asheville. The Bristol Floor Plan offers unparalleled value , open concept, split bedrooms , one level living and a covered back porch to enjoy the Mountain Views. To many great features to mention . This home is proposed for move- in ready date at the end of 5/2019. Please note- Photos listed are examples of floor plan only.
Location
State NC
County Buncombe
Interior
Interior Features Kitchen Island, Open Floorplan, Split Bedroom, Walk-In Closet(s), Walk-In Pantry
Heating Central, Heat Pump
Flooring Carpet, Tile, Wood
Fireplaces Type Gas Log, Propane
Fireplace true
Appliance Dishwasher, Microwave
Exterior
Exterior Feature Lawn Maintenance
Community Features Clubhouse, Fitness Center, Gated, Hot Tub, Pond, Pool, Walking Trails
Roof Type Shingle
Parking Type Garage - 2 Car
Building
Lot Description Long Range View, Mountain View
Building Description Fiber Cement,Stone Veneer, 1 Story
Foundation Crawl Space
Builder Name D.R. Horton
Sewer Community Sewer
Water Community Well
Architectural Style Arts and Crafts
Structure Type Fiber Cement,Stone Veneer
New Construction true
Schools
Elementary Schools Leicester/Eblen
Middle Schools Clyde A Erwin
High Schools Clyde A Erwin
Others
HOA Name R & P Property Managers, Inc
Acceptable Financing Cash, Conventional, FHA, USDA Loan, VA Loan
Listing Terms Cash, Conventional, FHA, USDA Loan, VA Loan
Special Listing Condition None
Read Less
Want to know what your home might be worth? Contact us for a FREE valuation!

Our team is ready to help you sell your home for the highest possible price ASAP
© 2024 Listings courtesy of Canopy MLS as distributed by MLS GRID. All Rights Reserved.
Bought with Len McDonald • Ivester Jackson Distinctive Properties








