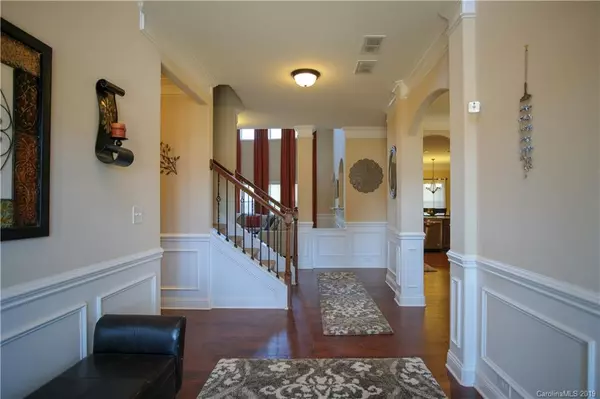$545,000
$569,000
4.2%For more information regarding the value of a property, please contact us for a free consultation.
1203 Wynhurst DR Waxhaw, NC 28173
6 Beds
5 Baths
5,843 SqFt
Key Details
Sold Price $545,000
Property Type Single Family Home
Sub Type Single Family Residence
Listing Status Sold
Purchase Type For Sale
Square Footage 5,843 sqft
Price per Sqft $93
Subdivision Briarcrest
MLS Listing ID 3491835
Sold Date 06/26/19
Style Traditional
Bedrooms 6
Full Baths 5
HOA Fees $100/qua
HOA Y/N 1
Year Built 2016
Lot Size 0.500 Acres
Acres 0.5
Property Description
REDUCED ! Gorgeous 3 story brick front home nestled in a quiet cul-de-sac in Briarcrest! This open floor plan is so welcoming with 2 story Foyer with hardwoods, Coffer Ceilings in Living Room and Dining Room with tray ceiling. Gourmet kitchen with granite countertop, SS appliances, gas cooktop, double oven and large breakfast bar. Main floor suite has adjoining full bath. Second floor loft features computer/office area. Large second floor Master suite has fabulous sitting area, soaking tub, tile walk in shower and has a HUGE walk in closet! Third floor Media Room with large screen and wet bar, 2 adjacent bedroom suites with bathrooms. New inground salt water pool with large paver patio is an entertainers delight! Top notch amenaties with pool, tennis, basketball, clubhouse and waling trails combined with Award winning Cuthbertson schools...Welcome Home!
Location
State NC
County Union
Interior
Interior Features Built Ins, Open Floorplan, Walk-In Pantry, Wet Bar, Window Treatments
Heating Central, Natural Gas
Fireplaces Type Family Room, Gas
Fireplace true
Appliance Cable Prewire, Gas Cooktop, Microwave, Natural Gas, Oven, Refrigerator
Exterior
Exterior Feature In Ground Pool
Parking Type Attached Garage, Garage - 3 Car
Building
Lot Description Cul-De-Sac
Building Description Fiber Cement,Shingle Siding, 3 Story
Foundation Slab
Sewer Public Sewer
Water Public
Architectural Style Traditional
Structure Type Fiber Cement,Shingle Siding
New Construction false
Schools
Elementary Schools Unspecified
Middle Schools Cuthbertson
High Schools Cuthbertson
Others
HOA Name Red Rock Management
Acceptable Financing Cash, Conventional, FHA, VA Loan
Listing Terms Cash, Conventional, FHA, VA Loan
Special Listing Condition None
Read Less
Want to know what your home might be worth? Contact us for a FREE valuation!

Our team is ready to help you sell your home for the highest possible price ASAP
© 2024 Listings courtesy of Canopy MLS as distributed by MLS GRID. All Rights Reserved.
Bought with Kristina Maddox • RE/MAX Executive








