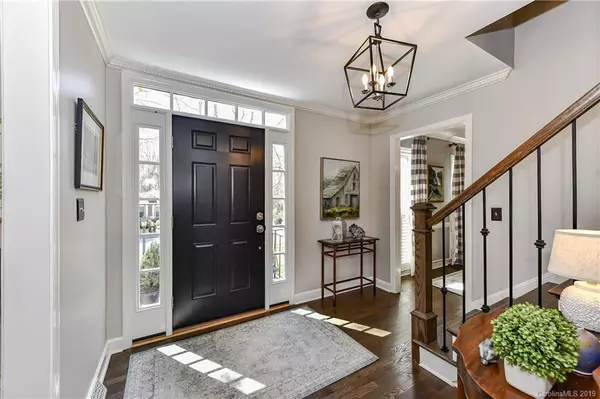$487,500
$499,900
2.5%For more information regarding the value of a property, please contact us for a free consultation.
4201 Bridgewood LN Charlotte, NC 28226
4 Beds
3 Baths
2,303 SqFt
Key Details
Sold Price $487,500
Property Type Single Family Home
Sub Type Single Family Residence
Listing Status Sold
Purchase Type For Sale
Square Footage 2,303 sqft
Price per Sqft $211
Subdivision Rockbridge
MLS Listing ID 3490103
Sold Date 05/16/19
Style Traditional
Bedrooms 4
Full Baths 2
Half Baths 1
Year Built 1973
Lot Size 0.460 Acres
Acres 0.46
Lot Dimensions 101x172x148
Property Description
Welcome Home...this beautifully updated home has it all! You will feel at home as soon as you walk through the new front door to new wood floors on the main level, new wood stairs and railing, fresh paint throughout, a cozy living room and separate family room complete with a fireplace and built-ins. The newly remodeled kitchen is magazine worthy with stainless appliances, a large island, lots of storage, and tile back splash. The updated master bath is stunning offering style and function. The newly renovated mud room is the perfect place to do laundry and offers lots of storage and natural light. All of the bedrooms are located on the second floor which is perfect for a young, growing family.
The large corner lots offers lots of room for outdoor activities and a playhouse that is wired with electric. The location could't be more perfect...walk to Starbucks and Quail Hollow!
Come take a look today!!
Owner is an agent.
Location
State NC
County Mecklenburg
Interior
Interior Features Attic Stairs Pulldown, Built Ins, Kitchen Island
Heating Central, Heat Pump, Heat Pump, Multizone A/C
Flooring Carpet, Tile, Wood
Fireplaces Type Family Room
Fireplace true
Appliance Cable Prewire, Ceiling Fan(s), CO Detector, Convection Oven, Dishwasher, Disposal, Plumbed For Ice Maker, Microwave, Security System, Self Cleaning Oven
Exterior
Exterior Feature Fence, In-Ground Irrigation
Community Features None
Building
Lot Description Corner Lot
Building Description Vinyl Siding, 2 Story
Foundation Crawl Space
Sewer Public Sewer
Water Public
Architectural Style Traditional
Structure Type Vinyl Siding
New Construction false
Schools
Elementary Schools Beverly Woods
Middle Schools Carmel
High Schools South Mecklenburg
Others
Acceptable Financing Cash, Conventional
Listing Terms Cash, Conventional
Special Listing Condition None
Read Less
Want to know what your home might be worth? Contact us for a FREE valuation!

Our team is ready to help you sell your home for the highest possible price ASAP
© 2024 Listings courtesy of Canopy MLS as distributed by MLS GRID. All Rights Reserved.
Bought with Phil Puma • Puma & Associates Realty, Inc.








